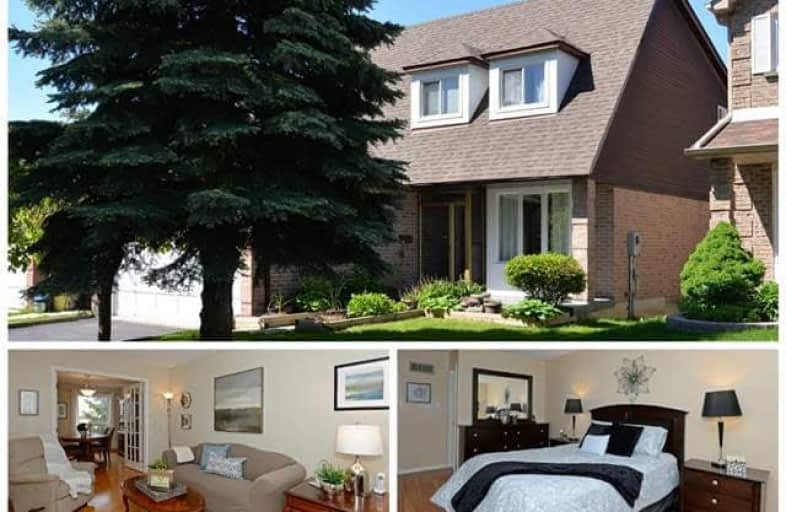Sold on Jul 19, 2017
Note: Property is not currently for sale or for rent.

-
Type: Detached
-
Style: 2-Storey
-
Size: 2000 sqft
-
Lot Size: 39.37 x 101.71 Feet
-
Age: No Data
-
Taxes: $4,495 per year
-
Days on Site: 30 Days
-
Added: Sep 07, 2019 (4 weeks on market)
-
Updated:
-
Last Checked: 3 months ago
-
MLS®#: E3846481
-
Listed By: Sutton group-heritage realty inc., brokerage
Spacious 4+2 Bedroom Family Home. Finished 2 Bedroom Walkout Basement With Loads Of Natural Light Makes An Awesome In-Law Suite...Plumbing & Electrical In Basement 'Dining Room' To Make 2nd Kitchen. Upper Eat-In Kitchen Boasts Abundant Storage Space W/Wall To Wall Cabinets. Main Floor Laundry & Garage Access. Enclosed Front Porch. Roof Reshingled In 2017. Steps To Go Station, 401, Schools, Parks, Public Transit, Shopping, Restaurants Etc.. A Must See!!!
Extras
Included: Fridge, Stove, Rangehood, Dishwasher, Washer, Dryer, Gas Fireplace, All Elfs, Central Vac & Equip, Gdo & 2 Remotes, Most Window Coverings, Washroom Mirrors. Excluded: Curtains In 5 Bedrooms, Family & Rec Room
Property Details
Facts for 52 Wright Crescent, Ajax
Status
Days on Market: 30
Last Status: Sold
Sold Date: Jul 19, 2017
Closed Date: Aug 30, 2017
Expiry Date: Oct 07, 2017
Sold Price: $685,000
Unavailable Date: Jul 19, 2017
Input Date: Jun 19, 2017
Property
Status: Sale
Property Type: Detached
Style: 2-Storey
Size (sq ft): 2000
Area: Ajax
Community: Central
Availability Date: Tba
Inside
Bedrooms: 4
Bedrooms Plus: 2
Bathrooms: 4
Kitchens: 1
Rooms: 9
Den/Family Room: Yes
Air Conditioning: Central Air
Fireplace: Yes
Laundry Level: Main
Washrooms: 4
Utilities
Electricity: Yes
Gas: Yes
Cable: Yes
Telephone: Yes
Building
Basement: Fin W/O
Basement 2: Sep Entrance
Heat Type: Forced Air
Heat Source: Gas
Exterior: Alum Siding
Exterior: Brick
Water Supply: Municipal
Special Designation: Unknown
Parking
Driveway: Pvt Double
Garage Spaces: 2
Garage Type: Attached
Covered Parking Spaces: 2
Total Parking Spaces: 4
Fees
Tax Year: 2016
Tax Legal Description: Pcl 50-1 Sec 40M1388; Lt 50 Pl 40M1388; Ajax
Taxes: $4,495
Highlights
Feature: Fenced Yard
Feature: Hospital
Feature: Park
Feature: Place Of Worship
Feature: Public Transit
Feature: School
Land
Cross Street: Westney & Ritchie
Municipality District: Ajax
Fronting On: West
Pool: None
Sewer: Sewers
Lot Depth: 101.71 Feet
Lot Frontage: 39.37 Feet
Additional Media
- Virtual Tour: http://tours.bizzimage.com/ub/52443
Rooms
Room details for 52 Wright Crescent, Ajax
| Type | Dimensions | Description |
|---|---|---|
| Living Main | 2.97 x 4.41 | Hardwood Floor, French Doors, Window |
| Dining Main | 2.96 x 3.61 | Hardwood Floor, Window, Separate Rm |
| Kitchen Main | 2.51 x 6.74 | Ceramic Floor, Family Size Kitchen, Window |
| Family Main | 3.08 x 4.92 | Hardwood Floor, Gas Fireplace, Window |
| Master 2nd | 3.13 x 6.18 | Laminate, 4 Pc Ensuite, W/I Closet |
| 2nd Br 2nd | 3.27 x 3.68 | Laminate, Double Closet, Window |
| 3rd Br 2nd | 3.03 x 3.21 | Laminate, Double Closet, Window |
| 4th Br 2nd | 3.04 x 3.77 | Laminate, Double Closet, Window |
| 5th Br Bsmt | 3.18 x 3.63 | Broadloom, Above Grade Window, Double Closet |
| Br Bsmt | 2.92 x 4.38 | Broadloom, Closet, Window |
| Rec Bsmt | 2.63 x 3.45 | Broadloom, French Doors, W/O To Yard |
| Dining Bsmt | 2.89 x 3.08 | Linoleum, Dropped Ceiling, Separate Rm |
| XXXXXXXX | XXX XX, XXXX |
XXXX XXX XXXX |
$XXX,XXX |
| XXX XX, XXXX |
XXXXXX XXX XXXX |
$XXX,XXX | |
| XXXXXXXX | XXX XX, XXXX |
XXXXXXX XXX XXXX |
|
| XXX XX, XXXX |
XXXXXX XXX XXXX |
$XXX,XXX |
| XXXXXXXX XXXX | XXX XX, XXXX | $685,000 XXX XXXX |
| XXXXXXXX XXXXXX | XXX XX, XXXX | $699,000 XXX XXXX |
| XXXXXXXX XXXXXXX | XXX XX, XXXX | XXX XXXX |
| XXXXXXXX XXXXXX | XXX XX, XXXX | $725,000 XXX XXXX |

Lord Elgin Public School
Elementary: PublicLincoln Avenue Public School
Elementary: PublicÉÉC Notre-Dame-de-la-Jeunesse-Ajax
Elementary: CatholicApplecroft Public School
Elementary: PublicSt Jude Catholic School
Elementary: CatholicRoland Michener Public School
Elementary: PublicÉcole secondaire Ronald-Marion
Secondary: PublicArchbishop Denis O'Connor Catholic High School
Secondary: CatholicNotre Dame Catholic Secondary School
Secondary: CatholicAjax High School
Secondary: PublicJ Clarke Richardson Collegiate
Secondary: PublicPickering High School
Secondary: Public- 4 bath
- 4 bed
- 2000 sqft
101 Ainley Road, Ajax, Ontario • L1Z 0S9 • Central East
- 4 bath
- 4 bed
- 1500 sqft
22 Edgley Court, Ajax, Ontario • L1T 0B9 • Central West




