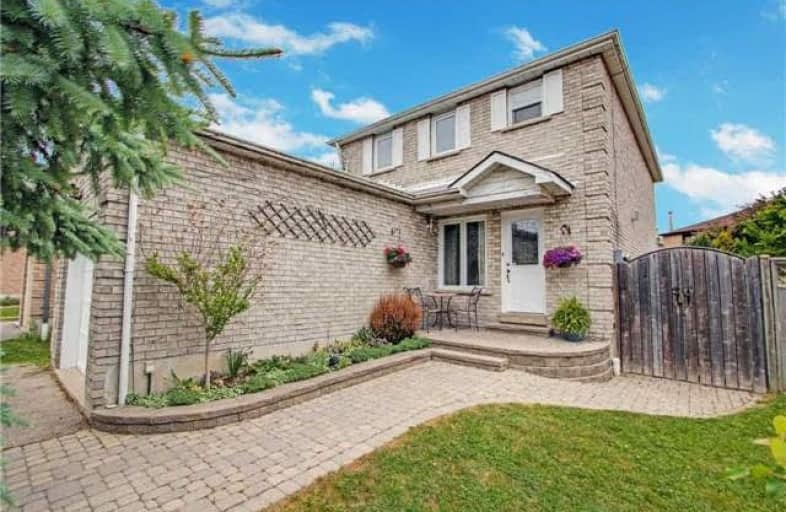Sold on Jun 18, 2018
Note: Property is not currently for sale or for rent.

-
Type: Detached
-
Style: 2-Storey
-
Lot Size: 33.69 x 114.3 Feet
-
Age: No Data
-
Taxes: $2,054 per year
-
Days on Site: 10 Days
-
Added: Sep 07, 2019 (1 week on market)
-
Updated:
-
Last Checked: 3 months ago
-
MLS®#: E4155636
-
Listed By: Re/max hallmark first group realty ltd., brokerage
*This Home Has A Lot To Offer!*Popular Westney Heights*Renovated Kitchen-Wall Removed Between Kitchen & Fam. Rm.To Make It Open Concept *Hardwood Flooring Thru Lr/Dr/Fr & Bamboo Hardwood Thru 2nd Flr Bedrooms *Finished Basement With Sep Side Ent. To Rec.Rm,Office & 4th Bedroom*Interlock Patio *Quiet Street *Steps To School & Park*Close To Mclean Community Centre With Indoor Pool, Library*Minutes To Hwy. 401,407 *6 Appliances Included *Shows Well! *A Must See!
Extras
Inc: Fridge, Gas Stove, Bi Dish, Bi Microwave, Washer, Dryer, Gas Bbq, Shed, Elf's, Window Coverings, Living Room Electric Fireplace
Property Details
Facts for 53 Large Crescent, Ajax
Status
Days on Market: 10
Last Status: Sold
Sold Date: Jun 18, 2018
Closed Date: Aug 16, 2018
Expiry Date: Dec 08, 2018
Sold Price: $625,000
Unavailable Date: Jun 18, 2018
Input Date: Jun 08, 2018
Property
Status: Sale
Property Type: Detached
Style: 2-Storey
Area: Ajax
Community: Central West
Availability Date: 60-90 Days/Tba
Inside
Bedrooms: 3
Bedrooms Plus: 1
Bathrooms: 3
Kitchens: 1
Rooms: 7
Den/Family Room: Yes
Air Conditioning: Central Air
Fireplace: Yes
Washrooms: 3
Building
Basement: Finished
Heat Type: Forced Air
Heat Source: Gas
Exterior: Brick
Water Supply: Municipal
Special Designation: Unknown
Parking
Driveway: Private
Garage Spaces: 1
Garage Type: Attached
Covered Parking Spaces: 2
Total Parking Spaces: 3
Fees
Tax Year: 2017
Tax Legal Description: Lot 94 Plan 40M1426
Taxes: $2,054
Highlights
Feature: Fenced Yard
Feature: Library
Feature: Park
Feature: Public Transit
Feature: Rec Centre
Feature: School
Land
Cross Street: Westney / Delaney
Municipality District: Ajax
Fronting On: North
Pool: None
Sewer: Sewers
Lot Depth: 114.3 Feet
Lot Frontage: 33.69 Feet
Lot Irregularities: *Lot Size As Per Geow
Additional Media
- Virtual Tour: https://tours.homesinmotion.ca/1059139?idx=1
Rooms
Room details for 53 Large Crescent, Ajax
| Type | Dimensions | Description |
|---|---|---|
| Kitchen Ground | 2.71 x 3.91 | Eat-In Kitchen, Ceramic Floor, W/O To Patio |
| Living Ground | 3.42 x 4.62 | Separate Rm, Hardwood Floor, Casement Windows |
| Dining Ground | 2.87 x 3.30 | Hardwood Floor |
| Family Ground | 3.46 x 3.49 | Open Concept, Hardwood Floor, Fireplace |
| Foyer Ground | 1.12 x 2.47 | Mirrored Closet, Ceramic Floor |
| Master 2nd | 3.67 x 4.76 | 4 Pc Ensuite, W/I Closet, Casement Windows |
| 2nd Br 2nd | 3.08 x 3.84 | Double Closet, Hardwood Floor, Casement Windows |
| 3rd Br 2nd | 3.41 x 3.45 | Double Closet, Hardwood Floor, Casement Windows |
| Rec Bsmt | 3.19 x 6.21 | Finished, Broadloom, Pot Lights |
| Office Bsmt | 2.76 x 3.24 | Finished, Broadloom |
| Br Bsmt | 3.25 x 3.35 | Finished, Broadloom |
| Laundry Bsmt | 2.82 x 4.16 | Finished, Ceramic Floor |
| XXXXXXXX | XXX XX, XXXX |
XXXX XXX XXXX |
$XXX,XXX |
| XXX XX, XXXX |
XXXXXX XXX XXXX |
$XXX,XXX |
| XXXXXXXX XXXX | XXX XX, XXXX | $625,000 XXX XXXX |
| XXXXXXXX XXXXXX | XXX XX, XXXX | $599,000 XXX XXXX |

Lester B Pearson Public School
Elementary: PublicWestney Heights Public School
Elementary: PublicAlexander Graham Bell Public School
Elementary: PublicVimy Ridge Public School
Elementary: PublicNottingham Public School
Elementary: PublicSt Patrick Catholic School
Elementary: CatholicÉcole secondaire Ronald-Marion
Secondary: PublicArchbishop Denis O'Connor Catholic High School
Secondary: CatholicNotre Dame Catholic Secondary School
Secondary: CatholicAjax High School
Secondary: PublicJ Clarke Richardson Collegiate
Secondary: PublicPickering High School
Secondary: Public- 2 bath
- 6 bed
571 Kingston Road West, Ajax, Ontario • L1S 6M1 • Central West



