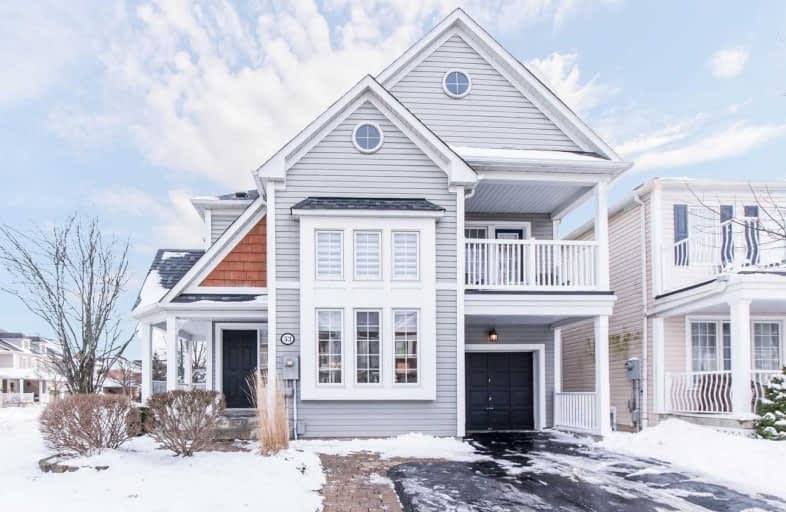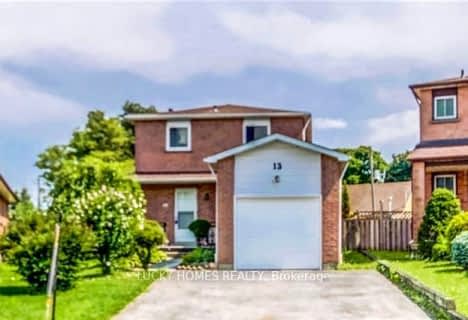
St James Catholic School
Elementary: Catholic
2.37 km
Bolton C Falby Public School
Elementary: Public
2.28 km
St Bernadette Catholic School
Elementary: Catholic
2.40 km
Cadarackque Public School
Elementary: Public
3.32 km
Southwood Park Public School
Elementary: Public
1.67 km
Carruthers Creek Public School
Elementary: Public
1.41 km
Archbishop Denis O'Connor Catholic High School
Secondary: Catholic
3.57 km
Henry Street High School
Secondary: Public
5.35 km
Donald A Wilson Secondary School
Secondary: Public
6.64 km
Notre Dame Catholic Secondary School
Secondary: Catholic
6.30 km
Ajax High School
Secondary: Public
2.28 km
J Clarke Richardson Collegiate
Secondary: Public
6.18 km











