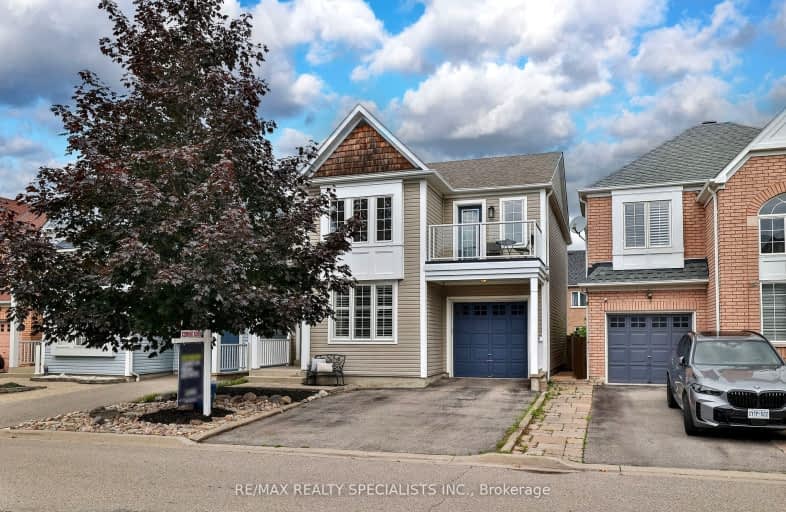Car-Dependent
- Almost all errands require a car.
16
/100
Minimal Transit
- Almost all errands require a car.
17
/100
Bikeable
- Some errands can be accomplished on bike.
59
/100

St James Catholic School
Elementary: Catholic
2.68 km
Bolton C Falby Public School
Elementary: Public
2.58 km
St Bernadette Catholic School
Elementary: Catholic
2.69 km
Cadarackque Public School
Elementary: Public
3.46 km
Southwood Park Public School
Elementary: Public
1.99 km
Carruthers Creek Public School
Elementary: Public
1.71 km
Archbishop Denis O'Connor Catholic High School
Secondary: Catholic
3.78 km
Henry Street High School
Secondary: Public
5.11 km
All Saints Catholic Secondary School
Secondary: Catholic
6.70 km
Donald A Wilson Secondary School
Secondary: Public
6.52 km
Ajax High School
Secondary: Public
2.56 km
J Clarke Richardson Collegiate
Secondary: Public
6.31 km














