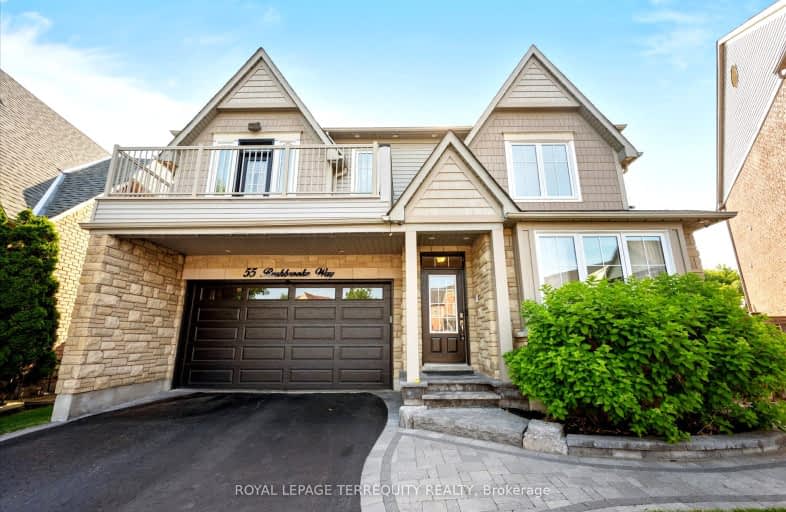Car-Dependent
- Most errands require a car.
29
/100
Some Transit
- Most errands require a car.
39
/100
Bikeable
- Some errands can be accomplished on bike.
52
/100

Unnamed Mulberry Meadows Public School
Elementary: Public
1.84 km
St Teresa of Calcutta Catholic School
Elementary: Catholic
2.52 km
Romeo Dallaire Public School
Elementary: Public
0.22 km
Michaëlle Jean Public School
Elementary: Public
0.68 km
St Josephine Bakhita Catholic Elementary School
Elementary: Catholic
1.42 km
da Vinci Public School Elementary Public School
Elementary: Public
1.13 km
Archbishop Denis O'Connor Catholic High School
Secondary: Catholic
4.26 km
All Saints Catholic Secondary School
Secondary: Catholic
4.02 km
Donald A Wilson Secondary School
Secondary: Public
4.07 km
Notre Dame Catholic Secondary School
Secondary: Catholic
1.63 km
Ajax High School
Secondary: Public
5.78 km
J Clarke Richardson Collegiate
Secondary: Public
1.66 km
-
Baycliffe Park
67 Baycliffe Dr, Whitby ON L1P 1W7 3.19km -
Whitby Soccer Dome
695 ROSSLAND Rd W, Whitby ON 4.07km -
E. A. Fairman park
5.24km
-
TD Canada Trust ATM
83 Williamson Dr W, Ajax ON L1T 0K9 2.68km -
CIBC
90 Kingston Rd E, Ajax ON L1Z 1G1 3.71km -
Scotiabank
60 Kingston Rd E, Ajax ON L1Z 1G1 3.8km














