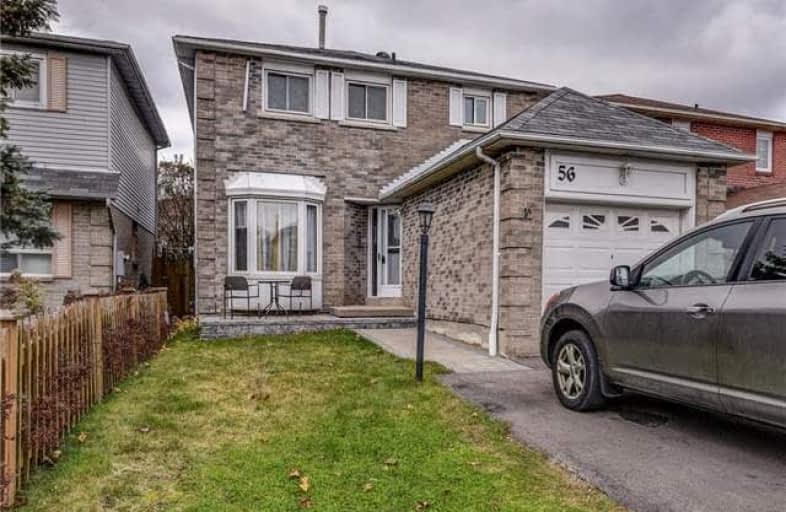Sold on Dec 01, 2017
Note: Property is not currently for sale or for rent.

-
Type: Detached
-
Style: 2-Storey
-
Size: 1500 sqft
-
Lot Size: 30 x 109.91 Feet
-
Age: No Data
-
Taxes: $4,235 per year
-
Days on Site: 8 Days
-
Added: Sep 07, 2019 (1 week on market)
-
Updated:
-
Last Checked: 3 months ago
-
MLS®#: E3992730
-
Listed By: Re/max hallmark fraser group realty, brokerage
Stunning Detached Home W/ Lots Of Upgrades! Main Kitchen Renovated (2013) W/ Granite Counters, Oversized Breakfast Bar Island & Custom Backsplash. Family Room W/ Wood-Burning Fireplace & W/O To Interlocking Patio & 10'X10' Gazebo (2016). New Laminate In Upper Bdrms (2017) & Freshly Painted Throughout. Enter Thru Double Doors Into Master Bdrm W/ Double Closets & Ensuite. Professionally Finished Bsmt (2016) W/ In-Law Suite - Walk-Up, Separate Kitchen & Bdrm.
Extras
Fridge, S/S Stove, S/S B/I D/W, B/I Microwave, Washer, Dryer, Furnace (2016), Cac & Equip (2016), Elfs, Pot Lights, Hwt (Rental) *Exclude: Drapes & Rods, Fridge & Stove In Bsmt
Property Details
Facts for 56 Barnes Drive, Ajax
Status
Days on Market: 8
Last Status: Sold
Sold Date: Dec 01, 2017
Closed Date: Mar 01, 2018
Expiry Date: Jan 31, 2018
Sold Price: $617,000
Unavailable Date: Dec 01, 2017
Input Date: Nov 23, 2017
Prior LSC: Listing with no contract changes
Property
Status: Sale
Property Type: Detached
Style: 2-Storey
Size (sq ft): 1500
Area: Ajax
Community: Central
Availability Date: 90 Days
Inside
Bedrooms: 3
Bedrooms Plus: 1
Bathrooms: 4
Kitchens: 1
Kitchens Plus: 1
Rooms: 7
Den/Family Room: Yes
Air Conditioning: Central Air
Fireplace: Yes
Laundry Level: Lower
Central Vacuum: Y
Washrooms: 4
Utilities
Electricity: Yes
Gas: Yes
Cable: Yes
Telephone: Yes
Building
Basement: Finished
Basement 2: Sep Entrance
Heat Type: Forced Air
Heat Source: Gas
Exterior: Alum Siding
Exterior: Brick
Water Supply: Municipal
Special Designation: Unknown
Parking
Driveway: Private
Garage Spaces: 1
Garage Type: Attached
Covered Parking Spaces: 4
Total Parking Spaces: 5
Fees
Tax Year: 2017
Tax Legal Description: Plan 40M1377 Lot40
Taxes: $4,235
Highlights
Feature: Park
Feature: School
Land
Cross Street: Salem Rd / Mandrake
Municipality District: Ajax
Fronting On: North
Pool: None
Sewer: Sewers
Lot Depth: 109.91 Feet
Lot Frontage: 30 Feet
Zoning: Residential
Rooms
Room details for 56 Barnes Drive, Ajax
| Type | Dimensions | Description |
|---|---|---|
| Living Main | 3.05 x 5.49 | Hardwood Floor, Open Concept, Bay Window |
| Dining Main | 2.15 x 3.05 | Hardwood Floor, Combined W/Living, Window |
| Family Main | 3.05 x 4.57 | Laminate, Brick Fireplace, Large Window |
| Kitchen Main | 3.60 x 3.66 | Ceramic Floor, Centre Island, Custom Backsplash |
| Master 2nd | 3.66 x 4.57 | Laminate, Double Closet, 4 Pc Ensuite |
| 2nd Br 2nd | 3.35 x 3.96 | Laminate, Closet, Window |
| 3rd Br 2nd | 3.30 x 3.36 | Laminate, Closet, Window |
| Living Bsmt | 2.82 x 4.29 | Laminate, Open Concept, Window |
| Kitchen Bsmt | 3.18 x 3.23 | Laminate, Open Concept, Window |
| 4th Br Bsmt | 3.20 x 3.48 | Laminate, Closet, 3 Pc Ensuite |
| XXXXXXXX | XXX XX, XXXX |
XXXX XXX XXXX |
$XXX,XXX |
| XXX XX, XXXX |
XXXXXX XXX XXXX |
$XXX,XXX |
| XXXXXXXX XXXX | XXX XX, XXXX | $617,000 XXX XXXX |
| XXXXXXXX XXXXXX | XXX XX, XXXX | $600,000 XXX XXXX |

Lord Elgin Public School
Elementary: PublicApplecroft Public School
Elementary: PublicTerry Fox Public School
Elementary: PublicBolton C Falby Public School
Elementary: PublicSt Bernadette Catholic School
Elementary: CatholicCadarackque Public School
Elementary: PublicÉcole secondaire Ronald-Marion
Secondary: PublicArchbishop Denis O'Connor Catholic High School
Secondary: CatholicNotre Dame Catholic Secondary School
Secondary: CatholicAjax High School
Secondary: PublicJ Clarke Richardson Collegiate
Secondary: PublicPickering High School
Secondary: Public- 2 bath
- 3 bed
31 Hewitt Crescent, Ajax, Ontario • L1S 7A5 • South East



