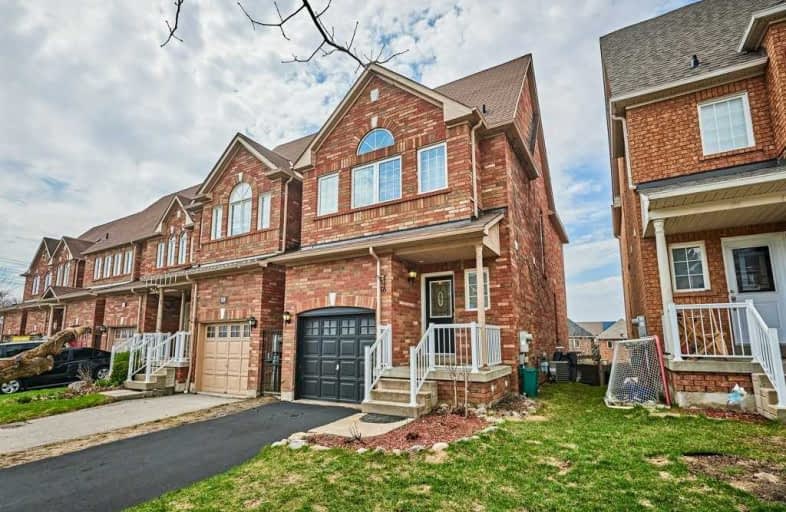
Dr Roberta Bondar Public School
Elementary: Public
1.03 km
St Teresa of Calcutta Catholic School
Elementary: Catholic
0.42 km
St Catherine of Siena Catholic School
Elementary: Catholic
0.86 km
Terry Fox Public School
Elementary: Public
1.01 km
St Josephine Bakhita Catholic Elementary School
Elementary: Catholic
1.28 km
da Vinci Public School Elementary Public School
Elementary: Public
1.47 km
École secondaire Ronald-Marion
Secondary: Public
4.51 km
Archbishop Denis O'Connor Catholic High School
Secondary: Catholic
2.54 km
Notre Dame Catholic Secondary School
Secondary: Catholic
0.53 km
Ajax High School
Secondary: Public
4.14 km
J Clarke Richardson Collegiate
Secondary: Public
0.47 km
Pickering High School
Secondary: Public
3.35 km








