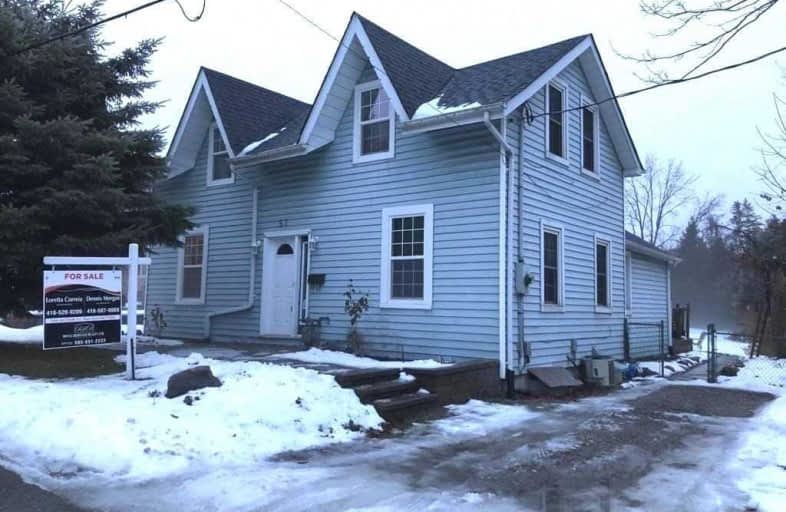Sold on Dec 19, 2019
Note: Property is not currently for sale or for rent.

-
Type: Detached
-
Style: 2-Storey
-
Lot Size: 66.01 x 221 Feet
-
Age: No Data
-
Taxes: $4,017 per year
-
Days on Site: 10 Days
-
Added: Dec 20, 2019 (1 week on market)
-
Updated:
-
Last Checked: 2 months ago
-
MLS®#: E4650623
-
Listed By: Royal heritage realty ltd., brokerage
**Pickering Village"Demand Locacion Lot 66.01 X 221 Ft:: 2 Separate Units ( Non Retro) With Own Sep. Ent. :: 2 Sep. Private D/Way -- 1 For Each Unit: :Parking For 6 Cars : Park Like B/ Yard: House Totally Renovated 2014: Bsmt Escavated With Permit + Underpin: Common Laundry Room With Own Ent From Each Unit:Private Ent From Rear To Back Unit, Sliding Door W/O To Deck + Side Dor: Furnace & Cac (2014) 200 Amp Elec. Panel (2014) Shingles(2017)Newer Laminate Fl
Extras
Some Newer Windows: All Baths Renovated:Newer Laminate Incl: 2 Fridges: 2 Stoves ( 1 Elec ,1 Genair Gas: Dishwasher,B/I Micro: Washer & Dryer ,Elf, Pantry In Kitchen & Centre Island, 2 Skylights, 200 Amp: Heritage Designated & Protected**
Property Details
Facts for 57 Cameron Street, Ajax
Status
Days on Market: 10
Last Status: Sold
Sold Date: Dec 19, 2019
Closed Date: Mar 02, 2020
Expiry Date: Mar 31, 2020
Sold Price: $565,000
Unavailable Date: Dec 19, 2019
Input Date: Dec 09, 2019
Prior LSC: Listing with no contract changes
Property
Status: Sale
Property Type: Detached
Style: 2-Storey
Area: Ajax
Community: Central West
Availability Date: Flex/30 Days
Inside
Bedrooms: 3
Bedrooms Plus: 2
Bathrooms: 3
Kitchens: 1
Kitchens Plus: 1
Rooms: 9
Den/Family Room: No
Air Conditioning: Central Air
Fireplace: No
Laundry Level: Main
Central Vacuum: N
Washrooms: 3
Building
Basement: Finished
Heat Type: Forced Air
Heat Source: Gas
Exterior: Vinyl Siding
Elevator: N
UFFI: No
Water Supply: Municipal
Special Designation: Heritage
Special Designation: Unknown
Retirement: N
Parking
Driveway: Pvt Double
Garage Spaces: 1
Garage Type: Detached
Covered Parking Spaces: 7
Total Parking Spaces: 7
Fees
Tax Year: 2019
Tax Legal Description: Lot 6 Plan 68* Village Of Pickering*
Taxes: $4,017
Highlights
Feature: Fenced Yard
Feature: Public Transit
Land
Cross Street: Elizabeth & Kingston
Municipality District: Ajax
Fronting On: South
Parcel Number: 264340078
Pool: None
Sewer: Sewers
Lot Depth: 221 Feet
Lot Frontage: 66.01 Feet
Lot Irregularities: ** Rear 33Ft
Zoning: Residential
Rooms
Room details for 57 Cameron Street, Ajax
| Type | Dimensions | Description |
|---|---|---|
| Living Main | 3.98 x 4.58 | Window, North View, Laminate |
| Kitchen Main | 3.41 x 5.26 | Combined W/Dining, B/I Appliances, Pot Lights |
| Master 2nd | 2.58 x 4.67 | Window, Closet, Laminate |
| 2nd Br 2nd | 2.60 x 3.95 | Window, Closet, Laminate |
| 3rd Br 2nd | 2.60 x 3.29 | Window, Closet, Laminate |
| Living Main | 4.38 x 5.38 | W/O To Deck, Pot Lights, Laminate |
| Kitchen Main | 3.38 x 4.31 | Eat-In Kitchen, Side Door, Ceramic Floor |
| 4th Br Bsmt | 2.92 x 4.23 | Above Grade Window, Closet, Laminate |
| 5th Br Bsmt | 2.52 x 2.72 | Closet, Laminate |
| Laundry Main | - | Laundry Sink, Closet |
| XXXXXXXX | XXX XX, XXXX |
XXXX XXX XXXX |
$XXX,XXX |
| XXX XX, XXXX |
XXXXXX XXX XXXX |
$XXX,XXX | |
| XXXXXXXX | XXX XX, XXXX |
XXXXXXX XXX XXXX |
|
| XXX XX, XXXX |
XXXXXX XXX XXXX |
$XXX,XXX |
| XXXXXXXX XXXX | XXX XX, XXXX | $565,000 XXX XXXX |
| XXXXXXXX XXXXXX | XXX XX, XXXX | $575,000 XXX XXXX |
| XXXXXXXX XXXXXXX | XXX XX, XXXX | XXX XXXX |
| XXXXXXXX XXXXXX | XXX XX, XXXX | $599,900 XXX XXXX |

St Francis de Sales Catholic School
Elementary: CatholicLincoln Avenue Public School
Elementary: PublicLincoln Alexander Public School
Elementary: PublicEagle Ridge Public School
Elementary: PublicAlexander Graham Bell Public School
Elementary: PublicSt Patrick Catholic School
Elementary: CatholicÉcole secondaire Ronald-Marion
Secondary: PublicArchbishop Denis O'Connor Catholic High School
Secondary: CatholicNotre Dame Catholic Secondary School
Secondary: CatholicPine Ridge Secondary School
Secondary: PublicJ Clarke Richardson Collegiate
Secondary: PublicPickering High School
Secondary: Public- 2 bath
- 6 bed
571 Kingston Road West, Ajax, Ontario • L1S 6M1 • Central West



