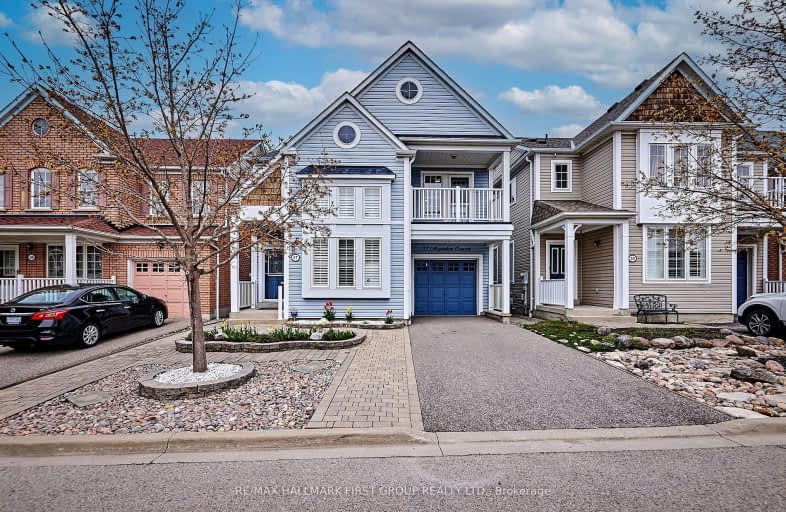Car-Dependent
- Almost all errands require a car.
16
/100
Minimal Transit
- Almost all errands require a car.
17
/100
Bikeable
- Some errands can be accomplished on bike.
59
/100

St James Catholic School
Elementary: Catholic
2.67 km
Bolton C Falby Public School
Elementary: Public
2.57 km
St Bernadette Catholic School
Elementary: Catholic
2.67 km
Cadarackque Public School
Elementary: Public
3.45 km
Southwood Park Public School
Elementary: Public
1.98 km
Carruthers Creek Public School
Elementary: Public
1.69 km
Archbishop Denis O'Connor Catholic High School
Secondary: Catholic
3.76 km
Henry Street High School
Secondary: Public
5.12 km
All Saints Catholic Secondary School
Secondary: Catholic
6.70 km
Donald A Wilson Secondary School
Secondary: Public
6.51 km
Ajax High School
Secondary: Public
2.54 km
J Clarke Richardson Collegiate
Secondary: Public
6.30 km
-
Ajax Waterfront
1.68km -
Ajax Rotary Park
177 Lake Drwy W (Bayly), Ajax ON L1S 7J1 4.39km -
Kiwanis Heydenshore Park
Whitby ON L1N 0C1 5.31km
-
Localcoin Bitcoin ATM - Best Way Convenience
110 Ritchie Ave, Ajax ON L1S 7G5 4.97km -
BDC - Business Development Bank of Canada
400 Dundas St W, Whitby ON L1N 2M7 5.65km -
RBC Royal Bank ATM
1709 Kingston Rd, Pickering ON L1V 1C5 7.24km














