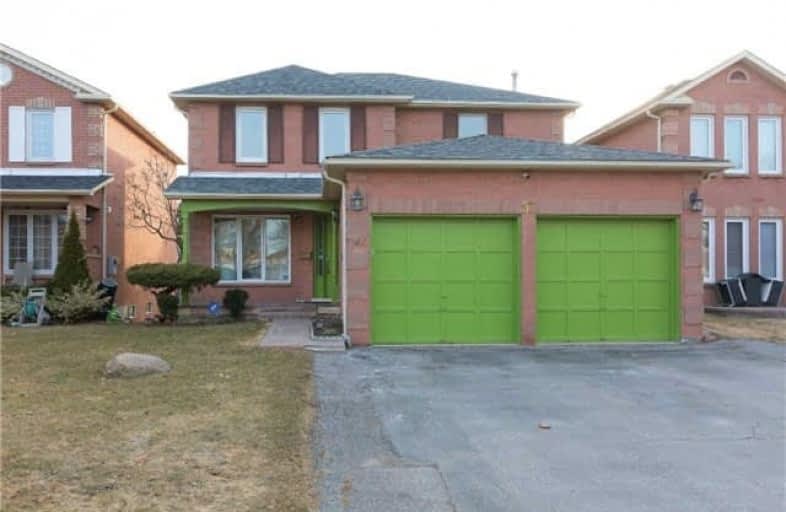Sold on May 11, 2018
Note: Property is not currently for sale or for rent.

-
Type: Detached
-
Style: 2-Storey
-
Lot Size: 40.03 x 134 Feet
-
Age: No Data
-
Taxes: $4,832 per year
-
Days on Site: 10 Days
-
Added: Sep 07, 2019 (1 week on market)
-
Updated:
-
Last Checked: 3 months ago
-
MLS®#: E4113218
-
Listed By: Living realty inc., brokerage
Spacious 3+1 Bdr 4 Washroom Detached Home With Double Garage, Perfect For A Large Family! Family Room With Fireplace, Bright Sun Full Solarium Overlooking Your Green And Tranquil Backyard. Fully Finished Basement With In-Law Suite Complete With Walk Out To Yard. Close To Everything, School, Shopping Mall, Few Mins Drive To Highway 401, Close To Go Station! Security And Remote Climate Control System Installed. Roof 5 Years, High Efficiency Furnace 5 Years!
Extras
Fridge, Stove, Washer & Dryer, B/I Dishwasher, Existing Light Fixtures And Window Covers. Basement Has Been Leased, Tenant Can Either Stay Or Leave.
Property Details
Facts for 57 Wickens Crescent, Ajax
Status
Days on Market: 10
Last Status: Sold
Sold Date: May 11, 2018
Closed Date: Jul 23, 2018
Expiry Date: Jul 01, 2018
Sold Price: $675,000
Unavailable Date: May 11, 2018
Input Date: May 01, 2018
Property
Status: Sale
Property Type: Detached
Style: 2-Storey
Area: Ajax
Community: Central West
Availability Date: Immed/Tba
Inside
Bedrooms: 3
Bedrooms Plus: 1
Bathrooms: 4
Kitchens: 1
Kitchens Plus: 1
Rooms: 7
Den/Family Room: Yes
Air Conditioning: Central Air
Fireplace: Yes
Laundry Level: Lower
Central Vacuum: N
Washrooms: 4
Building
Basement: W/O
Heat Type: Forced Air
Heat Source: Gas
Exterior: Brick
Elevator: N
Water Supply: Municipal
Special Designation: Other
Retirement: N
Parking
Driveway: Private
Garage Spaces: 2
Garage Type: Built-In
Covered Parking Spaces: 3
Total Parking Spaces: 5
Fees
Tax Year: 2017
Tax Legal Description: Plan 40M1597 Lot 17
Taxes: $4,832
Highlights
Feature: Clear View
Feature: Park
Feature: Public Transit
Feature: School
Land
Cross Street: Kingston/Church
Municipality District: Ajax
Fronting On: West
Pool: None
Sewer: Sewers
Lot Depth: 134 Feet
Lot Frontage: 40.03 Feet
Rooms
Room details for 57 Wickens Crescent, Ajax
| Type | Dimensions | Description |
|---|---|---|
| Living Main | 3.15 x 4.47 | Laminate, Combined W/Dining |
| Dining Main | 3.15 x 3.35 | Laminate |
| Kitchen Main | 2.27 x 5.49 | Ceramic Floor |
| Solarium Main | 2.92 x 3.00 | Ceramic Floor, W/O To Deck |
| Family Main | 3.07 x 5.03 | Laminate, Fireplace |
| Master 2nd | 3.40 x 4.75 | Laminate, W/I Closet |
| 2nd Br 2nd | 3.25 x 3.94 | Laminate, Large Closet |
| 3rd Br 2nd | 4.46 x 3.25 | Laminate, Large Closet |
| Rec Bsmt | 2.82 x 3.61 | Laminate |
| 4th Br Bsmt | 4.79 x 4.83 | Laminate, Closet |
| Kitchen Bsmt | 2.54 x 5.00 | Laminate |
| XXXXXXXX | XXX XX, XXXX |
XXXX XXX XXXX |
$XXX,XXX |
| XXX XX, XXXX |
XXXXXX XXX XXXX |
$XXX,XXX | |
| XXXXXXXX | XXX XX, XXXX |
XXXXXXX XXX XXXX |
|
| XXX XX, XXXX |
XXXXXX XXX XXXX |
$XXX,XXX | |
| XXXXXXXX | XXX XX, XXXX |
XXXXXXX XXX XXXX |
|
| XXX XX, XXXX |
XXXXXX XXX XXXX |
$X,XXX | |
| XXXXXXXX | XXX XX, XXXX |
XXXX XXX XXXX |
$XXX,XXX |
| XXX XX, XXXX |
XXXXXX XXX XXXX |
$XXX,XXX |
| XXXXXXXX XXXX | XXX XX, XXXX | $675,000 XXX XXXX |
| XXXXXXXX XXXXXX | XXX XX, XXXX | $620,000 XXX XXXX |
| XXXXXXXX XXXXXXX | XXX XX, XXXX | XXX XXXX |
| XXXXXXXX XXXXXX | XXX XX, XXXX | $718,000 XXX XXXX |
| XXXXXXXX XXXXXXX | XXX XX, XXXX | XXX XXXX |
| XXXXXXXX XXXXXX | XXX XX, XXXX | $1,700 XXX XXXX |
| XXXXXXXX XXXX | XXX XX, XXXX | $615,000 XXX XXXX |
| XXXXXXXX XXXXXX | XXX XX, XXXX | $599,900 XXX XXXX |

St Francis de Sales Catholic School
Elementary: CatholicLincoln Avenue Public School
Elementary: PublicWestney Heights Public School
Elementary: PublicLincoln Alexander Public School
Elementary: PublicAlexander Graham Bell Public School
Elementary: PublicSt Patrick Catholic School
Elementary: CatholicÉcole secondaire Ronald-Marion
Secondary: PublicArchbishop Denis O'Connor Catholic High School
Secondary: CatholicNotre Dame Catholic Secondary School
Secondary: CatholicPine Ridge Secondary School
Secondary: PublicJ Clarke Richardson Collegiate
Secondary: PublicPickering High School
Secondary: Public- 2 bath
- 6 bed
571 Kingston Road West, Ajax, Ontario • L1S 6M1 • Central West



