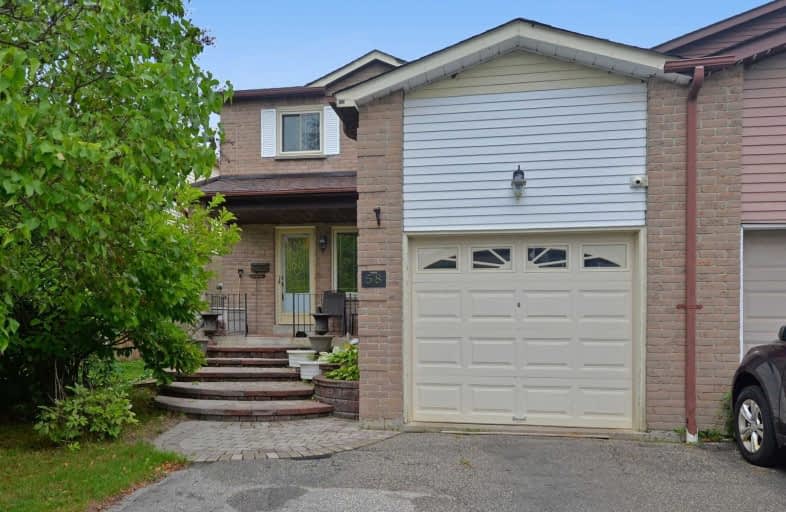Sold on Sep 17, 2020
Note: Property is not currently for sale or for rent.

-
Type: Detached
-
Style: 2-Storey
-
Lot Size: 29.53 x 102.2 Feet
-
Age: No Data
-
Taxes: $3,840 per year
-
Days on Site: 7 Days
-
Added: Sep 10, 2020 (1 week on market)
-
Updated:
-
Last Checked: 3 months ago
-
MLS®#: E4906646
-
Listed By: Re/max jazz inc., brokerage
Detached 3 Bdrm Home Linked At Garage. Located Close To All Amenities - Stores,Restaurants,Library,Hospital And Transit. 30 Min Walk To Ajax Go Train.Easy Access To 401. Furnace, Central Air And Roof All New In Last 5 Yrs. Windows Have Been Replaced. Highlights Include: Kitchen W/ W/O To Fenced Yard, Fam Rm W Wood Burning Fireplace "As Is" Condition. 2nd Floor W 3 Bedrooms And Finished Rec Rm 4 Washrooms In Total. Interlocking Brickwork.Sellers Are In Process
Extras
Of Removing All Personal Belongs. Incl: Fridge,Gas Stove, D/W, W&D. Owned Hot Water Tank, Basement Bar Fridge, Shed, Greenhouse.
Property Details
Facts for 58 Chalmers Crescent, Ajax
Status
Days on Market: 7
Last Status: Sold
Sold Date: Sep 17, 2020
Closed Date: Nov 19, 2020
Expiry Date: Dec 31, 2020
Sold Price: $630,000
Unavailable Date: Sep 17, 2020
Input Date: Sep 10, 2020
Prior LSC: Listing with no contract changes
Property
Status: Sale
Property Type: Detached
Style: 2-Storey
Area: Ajax
Community: Northeast Ajax
Availability Date: 60 Days/T.B.A.
Inside
Bedrooms: 3
Bathrooms: 4
Kitchens: 1
Rooms: 7
Den/Family Room: Yes
Air Conditioning: Central Air
Fireplace: Yes
Laundry Level: Lower
Washrooms: 4
Utilities
Electricity: Yes
Gas: Yes
Cable: Yes
Telephone: Yes
Building
Basement: Finished
Heat Type: Forced Air
Heat Source: Gas
Exterior: Alum Siding
Exterior: Brick
Water Supply: Municipal
Special Designation: Unknown
Other Structures: Garden Shed
Other Structures: Greenhouse
Parking
Driveway: Private
Garage Spaces: 1
Garage Type: Attached
Covered Parking Spaces: 1
Total Parking Spaces: 2
Fees
Tax Year: 2020
Tax Legal Description: Pcl 32-2 Sec 40M1277; Pt Lt 32 Pl 40M1277 Pt 3 **
Taxes: $3,840
Highlights
Feature: Fenced Yard
Feature: Hospital
Feature: Library
Feature: Public Transit
Feature: Rec Centre
Land
Cross Street: Kingston Rd W & Harw
Municipality District: Ajax
Fronting On: East
Pool: None
Sewer: Sewers
Lot Depth: 102.2 Feet
Lot Frontage: 29.53 Feet
Additional Media
- Virtual Tour: http://tours.bizzimage.com/ub/167017
Rooms
Room details for 58 Chalmers Crescent, Ajax
| Type | Dimensions | Description |
|---|---|---|
| Kitchen Main | 2.90 x 4.90 | W/O To Yard |
| Living Main | 3.30 x 4.20 | |
| Dining Main | 2.60 x 3.00 | |
| Family Main | 3.10 x 4.00 | Fireplace |
| Master 2nd | 4.20 x 4.70 | 2 Pc Ensuite, W/I Closet |
| Br 2nd | 3.00 x 3.90 | |
| Br 2nd | 2.90 x 3.20 | W/I Closet |
| Rec Bsmt | 3.80 x 6.50 | 4 Pc Bath, Bar Sink |
| XXXXXXXX | XXX XX, XXXX |
XXXX XXX XXXX |
$XXX,XXX |
| XXX XX, XXXX |
XXXXXX XXX XXXX |
$XXX,XXX |
| XXXXXXXX XXXX | XXX XX, XXXX | $630,000 XXX XXXX |
| XXXXXXXX XXXXXX | XXX XX, XXXX | $599,900 XXX XXXX |

Lord Elgin Public School
Elementary: PublicÉÉC Notre-Dame-de-la-Jeunesse-Ajax
Elementary: CatholicApplecroft Public School
Elementary: PublicSt Jude Catholic School
Elementary: CatholicTerry Fox Public School
Elementary: PublicRoland Michener Public School
Elementary: PublicÉcole secondaire Ronald-Marion
Secondary: PublicArchbishop Denis O'Connor Catholic High School
Secondary: CatholicNotre Dame Catholic Secondary School
Secondary: CatholicAjax High School
Secondary: PublicJ Clarke Richardson Collegiate
Secondary: PublicPickering High School
Secondary: Public- 2 bath
- 6 bed
571 Kingston Road West, Ajax, Ontario • L1S 6M1 • Central West



