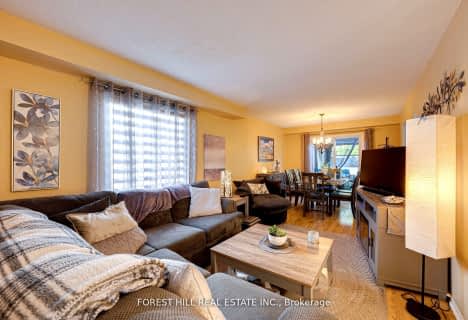Car-Dependent
- Most errands require a car.
34
/100
Some Transit
- Most errands require a car.
29
/100
Somewhat Bikeable
- Most errands require a car.
37
/100

Duffin's Bay Public School
Elementary: Public
0.31 km
Lakeside Public School
Elementary: Public
0.45 km
St James Catholic School
Elementary: Catholic
0.79 km
Bolton C Falby Public School
Elementary: Public
2.18 km
St Bernadette Catholic School
Elementary: Catholic
2.41 km
Southwood Park Public School
Elementary: Public
1.71 km
École secondaire Ronald-Marion
Secondary: Public
6.21 km
Archbishop Denis O'Connor Catholic High School
Secondary: Catholic
3.98 km
Notre Dame Catholic Secondary School
Secondary: Catholic
6.93 km
Ajax High School
Secondary: Public
2.54 km
J Clarke Richardson Collegiate
Secondary: Public
6.84 km
Pickering High School
Secondary: Public
4.81 km
-
East Shore Community Center
ON 5.21km -
Creekside Park
2545 William Jackson Dr (At Liatris Dr.), Pickering ON L1X 0C3 7.97km -
Whitby Soccer Dome
Whitby ON 9km
-
RBC Royal Bank
955 Westney Rd S (at Monarch), Ajax ON L1S 3K7 1.1km -
RBC Royal Bank
320 Harwood Ave S (Hardwood And Bayly), Ajax ON L1S 2J1 2.46km -
TD Bank Financial Group
270 Kingston Rd E, Ajax ON L1Z 1G1 5km












