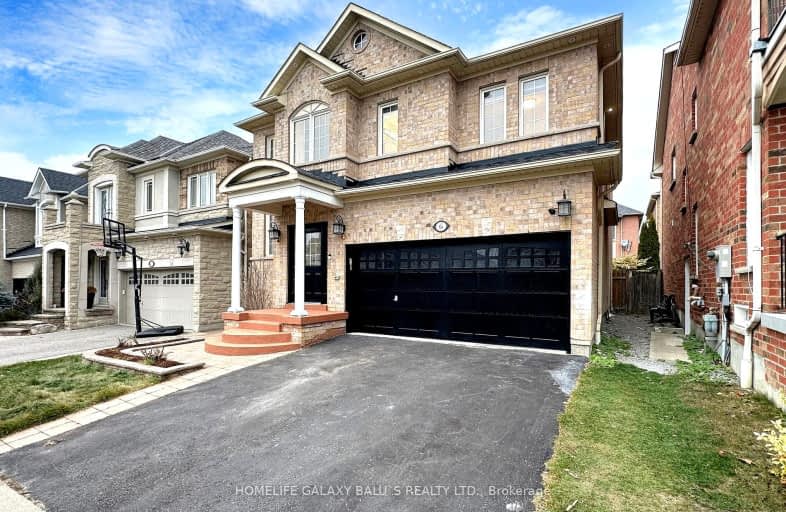Car-Dependent
- Almost all errands require a car.
22
/100
Some Transit
- Most errands require a car.
41
/100
Bikeable
- Some errands can be accomplished on bike.
53
/100

Unnamed Mulberry Meadows Public School
Elementary: Public
0.62 km
St Teresa of Calcutta Catholic School
Elementary: Catholic
2.04 km
Romeo Dallaire Public School
Elementary: Public
1.38 km
Michaëlle Jean Public School
Elementary: Public
1.59 km
St Josephine Bakhita Catholic Elementary School
Elementary: Catholic
1.92 km
da Vinci Public School Elementary Public School
Elementary: Public
1.77 km
Archbishop Denis O'Connor Catholic High School
Secondary: Catholic
3.27 km
All Saints Catholic Secondary School
Secondary: Catholic
3.61 km
Donald A Wilson Secondary School
Secondary: Public
3.60 km
Notre Dame Catholic Secondary School
Secondary: Catholic
1.53 km
Ajax High School
Secondary: Public
4.69 km
J Clarke Richardson Collegiate
Secondary: Public
1.47 km
-
Baycliffe Park
67 Baycliffe Dr, Whitby ON L1P 1W7 3.16km -
Whitby Soccer Dome
695 Rossland Rd W, Whitby ON L1R 2P2 3.56km -
Central Park
Michael Blvd, Whitby ON 4.73km
-
BMO Bank of Montreal
150 Kingston Rd E, Ajax ON L1Z 1E5 2.56km -
Scotiabank
15 Westney Rd N (at Hwy 2.), Ajax ON L1T 1P4 3.89km -
Scotiabank
309 Dundas St W, Whitby ON L1N 2M6 5.16km














