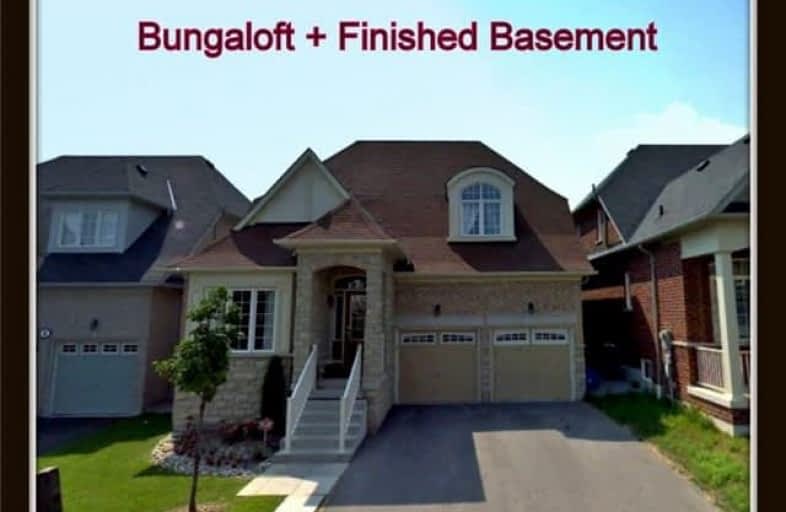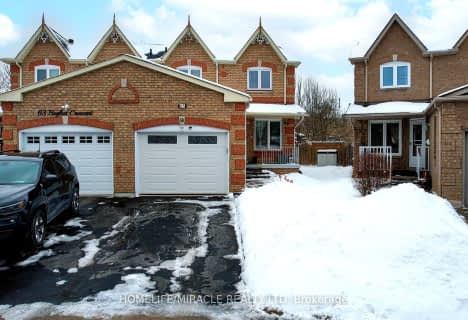Somewhat Walkable
- Some errands can be accomplished on foot.
58
/100
Some Transit
- Most errands require a car.
42
/100
Somewhat Bikeable
- Most errands require a car.
37
/100

St Teresa of Calcutta Catholic School
Elementary: Catholic
1.91 km
St André Bessette Catholic School
Elementary: Catholic
1.78 km
Romeo Dallaire Public School
Elementary: Public
1.09 km
Michaëlle Jean Public School
Elementary: Public
0.33 km
St Josephine Bakhita Catholic Elementary School
Elementary: Catholic
0.50 km
da Vinci Public School Elementary Public School
Elementary: Public
0.22 km
Archbishop Denis O'Connor Catholic High School
Secondary: Catholic
3.93 km
All Saints Catholic Secondary School
Secondary: Catholic
4.87 km
Notre Dame Catholic Secondary School
Secondary: Catholic
0.96 km
Ajax High School
Secondary: Public
5.51 km
J Clarke Richardson Collegiate
Secondary: Public
1.04 km
Pickering High School
Secondary: Public
4.68 km
-
Whitby Soccer Dome
695 ROSSLAND Rd W, Whitby ON 4.89km -
Peel Park
Burns St (Athol St), Whitby ON 7.51km -
Ajax Rotary Park
177 Lake Drwy W (Bayly), Ajax ON L1S 7J1 8.41km
-
TD Bank Financial Group
15 Westney Rd N (Kingston Rd), Ajax ON L1T 1P4 3.93km -
RBC Royal Bank
320 Harwood Ave S (Hardwood And Bayly), Ajax ON L1S 2J1 5.46km -
TD Bank Financial Group
404 Dundas St W, Whitby ON L1N 2M7 6.58km












