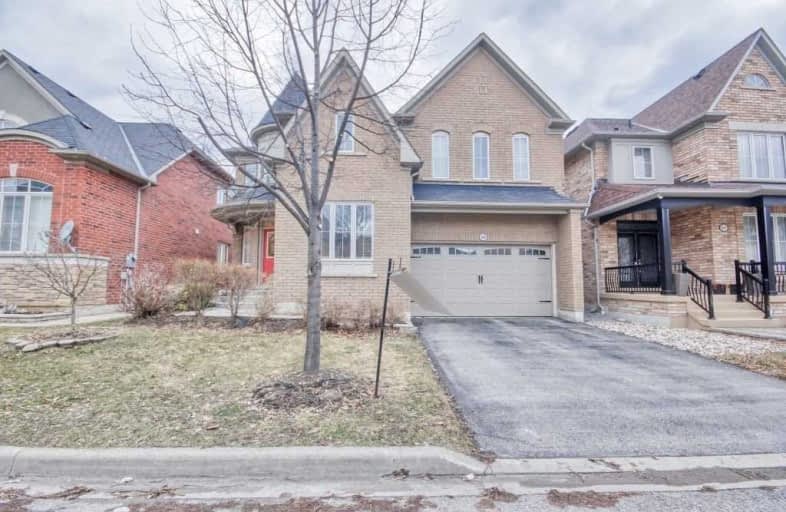
Unnamed Mulberry Meadows Public School
Elementary: Public
2.15 km
St Teresa of Calcutta Catholic School
Elementary: Catholic
2.40 km
Romeo Dallaire Public School
Elementary: Public
0.59 km
Michaëlle Jean Public School
Elementary: Public
0.23 km
St Josephine Bakhita Catholic Elementary School
Elementary: Catholic
1.02 km
da Vinci Public School Elementary Public School
Elementary: Public
0.72 km
Archbishop Denis O'Connor Catholic High School
Secondary: Catholic
4.32 km
All Saints Catholic Secondary School
Secondary: Catholic
4.51 km
Notre Dame Catholic Secondary School
Secondary: Catholic
1.45 km
Ajax High School
Secondary: Public
5.87 km
J Clarke Richardson Collegiate
Secondary: Public
1.51 km
Pickering High School
Secondary: Public
5.23 km













