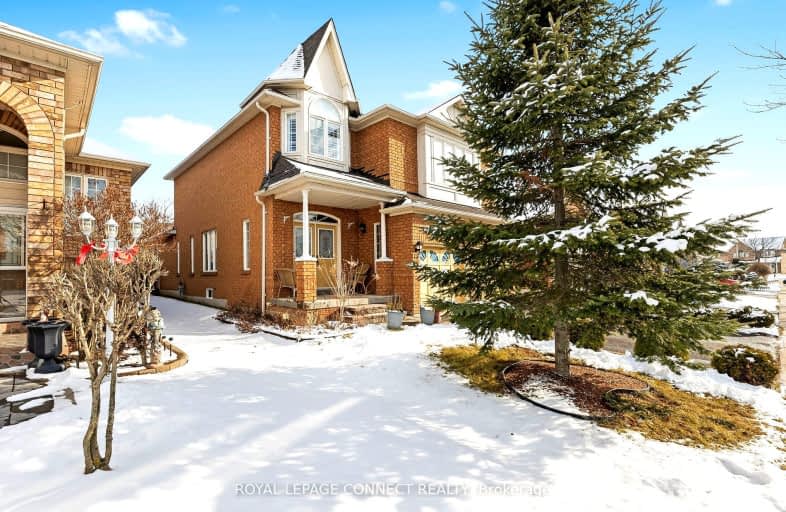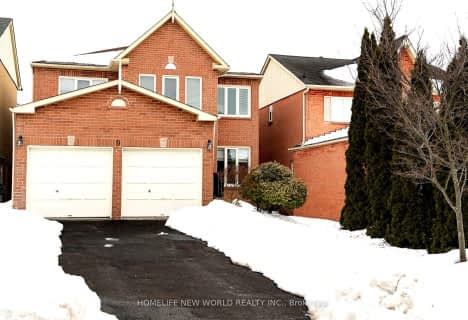Somewhat Walkable
- Some errands can be accomplished on foot.
Some Transit
- Most errands require a car.
Bikeable
- Some errands can be accomplished on bike.

St Teresa of Calcutta Catholic School
Elementary: CatholicSt André Bessette Catholic School
Elementary: CatholicSt Catherine of Siena Catholic School
Elementary: CatholicNottingham Public School
Elementary: PublicSt Josephine Bakhita Catholic Elementary School
Elementary: Catholicda Vinci Public School Elementary Public School
Elementary: PublicÉcole secondaire Ronald-Marion
Secondary: PublicArchbishop Denis O'Connor Catholic High School
Secondary: CatholicNotre Dame Catholic Secondary School
Secondary: CatholicAjax High School
Secondary: PublicJ Clarke Richardson Collegiate
Secondary: PublicPickering High School
Secondary: Public-
Baycliffe Park
67 Baycliffe Dr, Whitby ON L1P 1W7 5.02km -
Whitby Soccer Dome
695 Rossland Rd W, Whitby ON L1R 2P2 5.52km -
Country Lane Park
Whitby ON 5.65km
-
TD Canada Trust ATM
15 Westney Rd N, Ajax ON L1T 1P4 2.66km -
BMO Bank of Montreal
2 Westney Rd S, Ajax ON L1S 5L7 2.95km -
Scotiabank
309 Dundas St W, Whitby ON L1N 2M6 7.02km






















