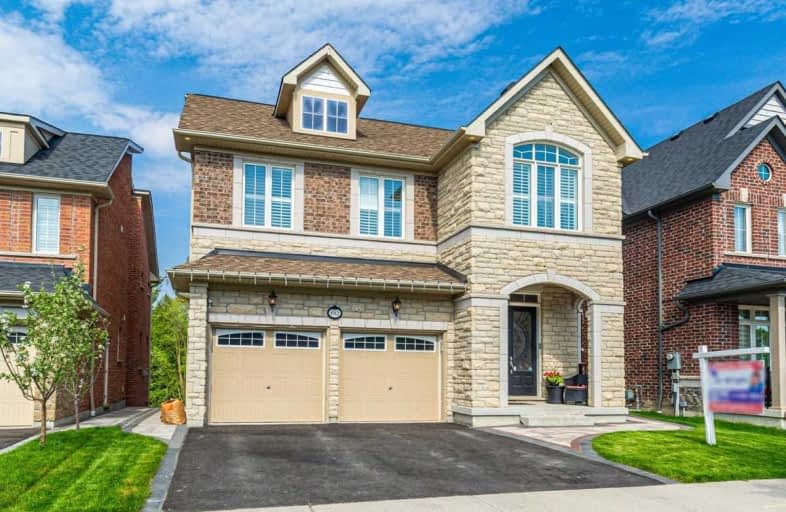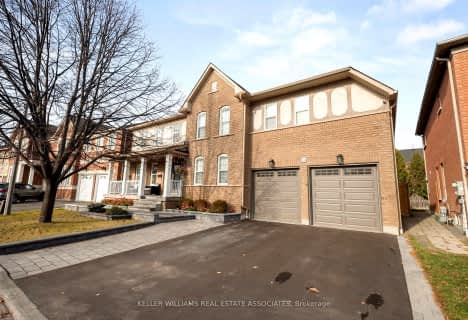
Unnamed Mulberry Meadows Public School
Elementary: Public
0.98 km
St Teresa of Calcutta Catholic School
Elementary: Catholic
1.51 km
Romeo Dallaire Public School
Elementary: Public
1.40 km
Michaëlle Jean Public School
Elementary: Public
1.26 km
St Josephine Bakhita Catholic Elementary School
Elementary: Catholic
1.37 km
da Vinci Public School Elementary Public School
Elementary: Public
1.29 km
Archbishop Denis O'Connor Catholic High School
Secondary: Catholic
3.08 km
All Saints Catholic Secondary School
Secondary: Catholic
4.22 km
Notre Dame Catholic Secondary School
Secondary: Catholic
0.91 km
Ajax High School
Secondary: Public
4.60 km
J Clarke Richardson Collegiate
Secondary: Public
0.85 km
Pickering High School
Secondary: Public
4.53 km










