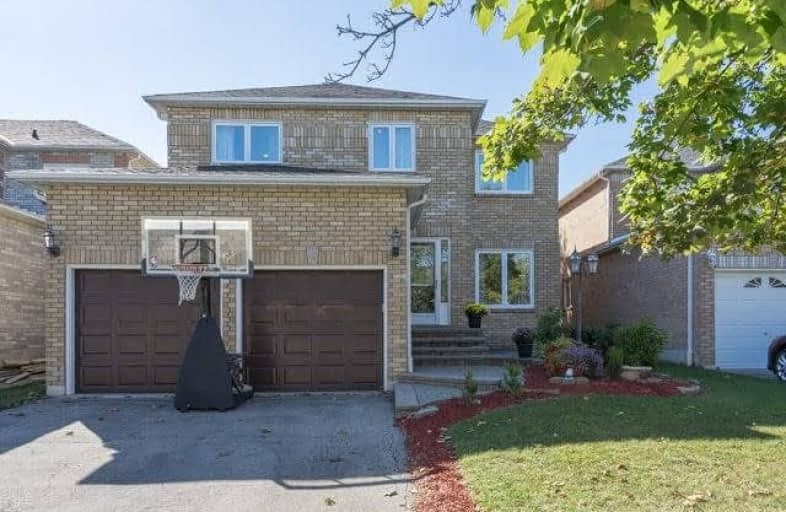Sold on Oct 11, 2017
Note: Property is not currently for sale or for rent.

-
Type: Detached
-
Style: 2-Storey
-
Size: 2000 sqft
-
Lot Size: 40.03 x 109.91 Feet
-
Age: No Data
-
Taxes: $5,391 per year
-
Days on Site: 6 Days
-
Added: Sep 07, 2019 (6 days on market)
-
Updated:
-
Last Checked: 3 months ago
-
MLS®#: E3948224
-
Listed By: Re/max first realty ltd., brokerage
This One Has It All! Incredible Value! Perfect Location! 40' Lot, 110' Deep! All Brick, Functional Floor Plan, Open Concept, Grand Foyer, Circular Staircase, Gorgeous Modern Kitchen, Beautiful Hardwood Flrs, Professionally Finished Basement 2011, Generous Size Bedrooms, His/Hers Closets, Large Deck, Lovely Landscaping, W/O To Deck, Garage Access. Appr: Kitchen & Powder Rm 2017, Ac 2015, Floors 2012, Shingles 2014, Gar Doors 2014. Close To Schools, Mins To 401
Extras
Fridge, Stove, Washer, Dryer, Built In Dishwasher, Electric Light Fixtures, Window Coverings, Central Air Conditioning, Garage Door Opener/Remote, Coach Lamp, Interlocking, Master Has Large Sitting Area, Soaker Tub
Property Details
Facts for 61 Macdermott Drive, Ajax
Status
Days on Market: 6
Last Status: Sold
Sold Date: Oct 11, 2017
Closed Date: Dec 01, 2017
Expiry Date: Dec 31, 2017
Sold Price: $768,000
Unavailable Date: Oct 11, 2017
Input Date: Oct 05, 2017
Prior LSC: Listing with no contract changes
Property
Status: Sale
Property Type: Detached
Style: 2-Storey
Size (sq ft): 2000
Area: Ajax
Community: Central West
Availability Date: Flexible
Inside
Bedrooms: 4
Bedrooms Plus: 1
Bathrooms: 4
Kitchens: 1
Rooms: 11
Den/Family Room: Yes
Air Conditioning: Central Air
Fireplace: Yes
Washrooms: 4
Building
Basement: Finished
Heat Type: Forced Air
Heat Source: Gas
Exterior: Brick
Water Supply: Municipal
Special Designation: Unknown
Parking
Driveway: Pvt Double
Garage Spaces: 2
Garage Type: Attached
Covered Parking Spaces: 4
Total Parking Spaces: 6
Fees
Tax Year: 2017
Tax Legal Description: Plan 40M1658 Lot 209 As Per Deed/Transfer
Taxes: $5,391
Land
Cross Street: Church St | Rossland
Municipality District: Ajax
Fronting On: West
Pool: Abv Grnd
Sewer: Sewers
Lot Depth: 109.91 Feet
Lot Frontage: 40.03 Feet
Rooms
Room details for 61 Macdermott Drive, Ajax
| Type | Dimensions | Description |
|---|---|---|
| Living Main | 3.08 x 5.19 | Bay Window, Hardwood Floor |
| Dining Main | 3.08 x 4.15 | Open Concept, Hardwood Floor |
| Family Main | 2.71 x 5.69 | Open Concept, Hardwood Floor, Fireplace |
| Kitchen Main | 2.81 x 3.55 | Centre Island, Modern Kitchen, Granite Counter |
| Breakfast Main | 2.96 x 3.15 | Open Concept, W/O To Deck |
| Foyer Main | - | Laminate, Access To Garage, 2 Pc Bath |
| Master 2nd | 5.32 x 6.10 | His/Hers Closets, Hardwood Floor, 5 Pc Ensuite |
| 2nd Br 2nd | 3.01 x 3.61 | Large Closet, Hardwood Floor, 4 Pc Bath |
| 3rd Br 2nd | 3.20 x 4.39 | Large Closet, Hardwood Floor |
| 4th Br 2nd | 3.12 x 3.45 | Large Window, Hardwood Floor |
| Rec Bsmt | - | Laminate, Pot Lights, 3 Pc Bath |
| 5th Br Bsmt | - | Laminate |
| XXXXXXXX | XXX XX, XXXX |
XXXX XXX XXXX |
$XXX,XXX |
| XXX XX, XXXX |
XXXXXX XXX XXXX |
$XXX,XXX |
| XXXXXXXX XXXX | XXX XX, XXXX | $768,000 XXX XXXX |
| XXXXXXXX XXXXXX | XXX XX, XXXX | $700,000 XXX XXXX |

Westney Heights Public School
Elementary: PublicLincoln Alexander Public School
Elementary: PublicEagle Ridge Public School
Elementary: PublicAlexander Graham Bell Public School
Elementary: PublicVimy Ridge Public School
Elementary: PublicSt Patrick Catholic School
Elementary: CatholicÉcole secondaire Ronald-Marion
Secondary: PublicArchbishop Denis O'Connor Catholic High School
Secondary: CatholicNotre Dame Catholic Secondary School
Secondary: CatholicPine Ridge Secondary School
Secondary: PublicJ Clarke Richardson Collegiate
Secondary: PublicPickering High School
Secondary: Public- 4 bath
- 4 bed
- 1500 sqft
22 Edgley Court, Ajax, Ontario • L1T 0B9 • Central West

