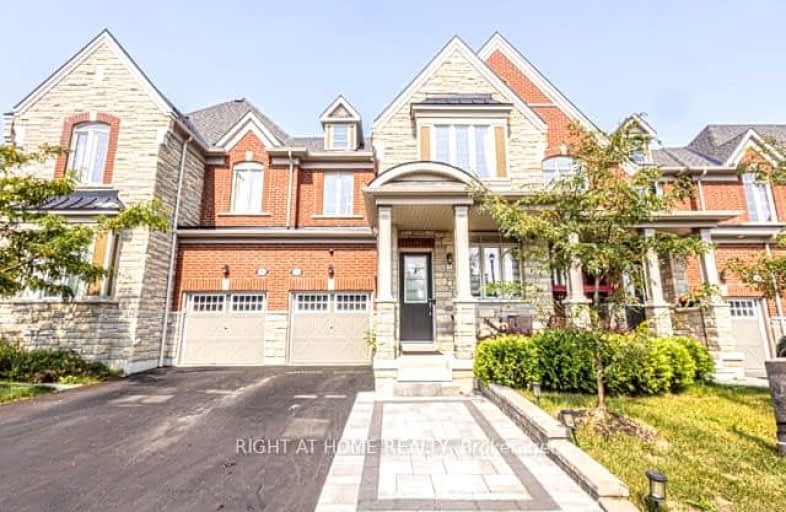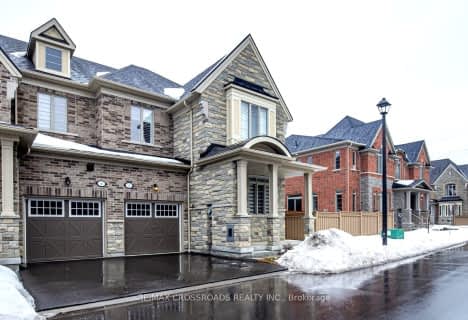Car-Dependent
- Almost all errands require a car.
16
/100
Some Transit
- Most errands require a car.
32
/100
Somewhat Bikeable
- Most errands require a car.
37
/100

Westney Heights Public School
Elementary: Public
1.65 km
Lincoln Alexander Public School
Elementary: Public
1.89 km
Eagle Ridge Public School
Elementary: Public
1.20 km
Alexander Graham Bell Public School
Elementary: Public
0.69 km
Vimy Ridge Public School
Elementary: Public
1.26 km
St Patrick Catholic School
Elementary: Catholic
0.92 km
École secondaire Ronald-Marion
Secondary: Public
1.95 km
Archbishop Denis O'Connor Catholic High School
Secondary: Catholic
3.84 km
Notre Dame Catholic Secondary School
Secondary: Catholic
3.04 km
Pine Ridge Secondary School
Secondary: Public
3.64 km
J Clarke Richardson Collegiate
Secondary: Public
3.08 km
Pickering High School
Secondary: Public
1.85 km
-
Amberlea Park
ON 7.38km -
Rouge Beach Park
Lawrence Ave E (at Rouge Hills Dr), Toronto ON M1C 2Y9 9.98km -
Rouge National Urban Park
Zoo Rd, Toronto ON M1B 5W8 10.57km
-
BMO Bank of Montreal
1360 Kingston Rd (Hwy 2 & Glenanna Road), Pickering ON L1V 3B4 4.38km -
RBC Royal Bank
480 Taunton Rd E (Baldwin), Whitby ON L1N 5R5 9.83km -
CIBC
308 Taunton Rd E, Whitby ON L1R 0H4 10.66km














