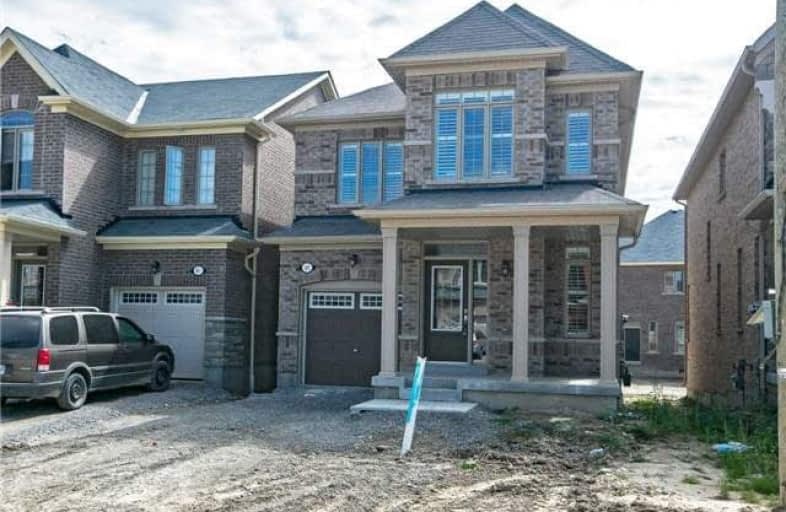Sold on Sep 26, 2018
Note: Property is not currently for sale or for rent.

-
Type: Detached
-
Style: 2-Storey
-
Size: 2000 sqft
-
Lot Size: 30 x 100 Feet
-
Age: New
-
Days on Site: 14 Days
-
Added: Sep 07, 2019 (2 weeks on market)
-
Updated:
-
Last Checked: 3 months ago
-
MLS®#: E4246246
-
Listed By: Homelife/gta realty inc., brokerage
Quality Coughlan Built Brand New 2122' Det Home In Duffin's Village Close To Pickering, Soaring 9' Main Flr, 4 Lge Brs, 2.5 Baths, 2nd Flr Laundry, $35,000 In Extras/Upgrades Such As Appliances W/5 Yr Warranty, Laminate Flr Thruout, Lge Bsmt Window, Cac, Air Cleaner, Humidifier, Stained Oak Stairs, Wrought Iron, Quartz Counter In Kit, Backsplash, His & Hers Sink, W/I Closet, Lge Ensuite, California Shutters, (R/I Bath-Sec Sys-Cvac), Paved Driveway, Fully Sod*
Extras
Fireplace, S/S Fridge, S/S Stove, S/S B/I D/W, Washer & Dryer, Hood Fan, Cac, All Elf's, California Shutters, Gb&E, Door To Garage From Inside, Media Air Cleaner, Humidifier, Drain Recovery, Fresh Air Unit, Under New Home Warrnty
Property Details
Facts for 63 Hurst Drive, Ajax
Status
Days on Market: 14
Last Status: Sold
Sold Date: Sep 26, 2018
Closed Date: Oct 26, 2018
Expiry Date: Dec 31, 2018
Sold Price: $750,000
Unavailable Date: Sep 26, 2018
Input Date: Sep 13, 2018
Property
Status: Sale
Property Type: Detached
Style: 2-Storey
Size (sq ft): 2000
Age: New
Area: Ajax
Community: Northwest Ajax
Availability Date: Immed/Tba
Inside
Bedrooms: 4
Bathrooms: 3
Kitchens: 1
Rooms: 10
Den/Family Room: Yes
Air Conditioning: Central Air
Fireplace: Yes
Washrooms: 3
Building
Basement: Full
Basement 2: Unfinished
Heat Type: Forced Air
Heat Source: Gas
Exterior: Brick
Exterior: Stone
Water Supply: Municipal
Special Designation: Unknown
Parking
Driveway: Private
Garage Spaces: 1
Garage Type: Attached
Covered Parking Spaces: 2
Total Parking Spaces: 3
Fees
Tax Year: 2018
Tax Legal Description: Lot 35, Plan 40M2591
Highlights
Feature: Golf
Feature: Place Of Worship
Feature: School
Land
Cross Street: Church/Rossland
Municipality District: Ajax
Fronting On: South
Pool: None
Sewer: Sewers
Lot Depth: 100 Feet
Lot Frontage: 30 Feet
Additional Media
- Virtual Tour: http://www.venturehomes.ca/trebtour.asp?tourid=51100
Rooms
Room details for 63 Hurst Drive, Ajax
| Type | Dimensions | Description |
|---|---|---|
| Family Main | 1.95 x 5.10 | Laminate, Gas Fireplace |
| Living Main | 3.63 x 4.95 | Laminate, Combined W/Dining |
| Dining Main | 3.63 x 4.95 | Laminate, Combined W/Living |
| Kitchen Main | 2.23 x 3.65 | Laminate, Stainless Steel Appl, Backsplash |
| Breakfast Main | 2.76 x 3.55 | Laminate, W/O To Deck |
| Master 2nd | 5.10 x 3.50 | Laminate, W/I Closet, Ensuite Bath |
| 2nd Br 2nd | 2.99 x 2.99 | Laminate, Closet |
| 3rd Br 2nd | 3.04 x 3.58 | Laminate, Closet |
| 4th Br 2nd | 3.02 x 3.30 | Laminate, Closet |
| Laundry 2nd | - | Tile Floor |
| XXXXXXXX | XXX XX, XXXX |
XXXX XXX XXXX |
$XXX,XXX |
| XXX XX, XXXX |
XXXXXX XXX XXXX |
$XXX,XXX | |
| XXXXXXXX | XXX XX, XXXX |
XXXXXXX XXX XXXX |
|
| XXX XX, XXXX |
XXXXXX XXX XXXX |
$XXX,XXX | |
| XXXXXXXX | XXX XX, XXXX |
XXXXXXX XXX XXXX |
|
| XXX XX, XXXX |
XXXXXX XXX XXXX |
$X,XXX |
| XXXXXXXX XXXX | XXX XX, XXXX | $750,000 XXX XXXX |
| XXXXXXXX XXXXXX | XXX XX, XXXX | $759,800 XXX XXXX |
| XXXXXXXX XXXXXXX | XXX XX, XXXX | XXX XXXX |
| XXXXXXXX XXXXXX | XXX XX, XXXX | $779,900 XXX XXXX |
| XXXXXXXX XXXXXXX | XXX XX, XXXX | XXX XXXX |
| XXXXXXXX XXXXXX | XXX XX, XXXX | $2,400 XXX XXXX |

École élémentaire École intermédiaire Ronald-Marion
Elementary: PublicÉcole élémentaire Ronald-Marion
Elementary: PublicEagle Ridge Public School
Elementary: PublicSt Wilfrid Catholic School
Elementary: CatholicAlexander Graham Bell Public School
Elementary: PublicSt Patrick Catholic School
Elementary: CatholicÉcole secondaire Ronald-Marion
Secondary: PublicArchbishop Denis O'Connor Catholic High School
Secondary: CatholicNotre Dame Catholic Secondary School
Secondary: CatholicPine Ridge Secondary School
Secondary: PublicJ Clarke Richardson Collegiate
Secondary: PublicPickering High School
Secondary: Public- 4 bath
- 4 bed
- 1500 sqft
22 Edgley Court, Ajax, Ontario • L1T 0B9 • Central West



