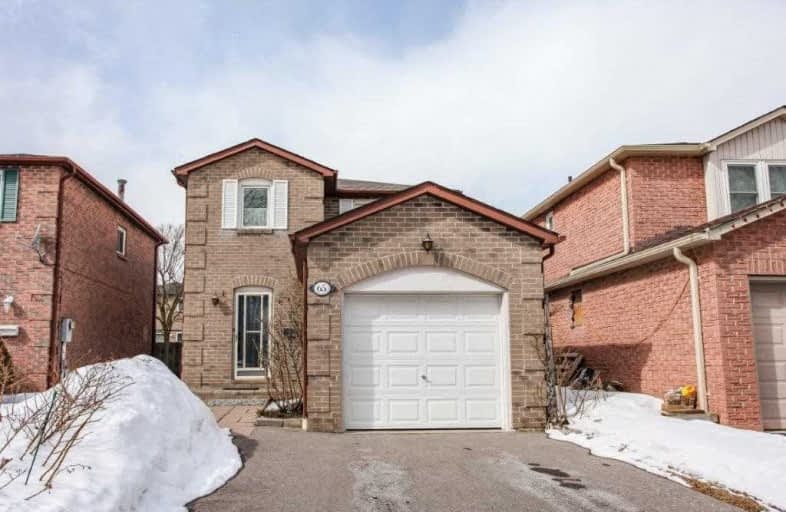
Lester B Pearson Public School
Elementary: Public
0.44 km
Westney Heights Public School
Elementary: Public
0.29 km
St Jude Catholic School
Elementary: Catholic
0.90 km
Alexander Graham Bell Public School
Elementary: Public
0.88 km
Vimy Ridge Public School
Elementary: Public
1.22 km
St Patrick Catholic School
Elementary: Catholic
0.84 km
École secondaire Ronald-Marion
Secondary: Public
2.77 km
Archbishop Denis O'Connor Catholic High School
Secondary: Catholic
2.33 km
Notre Dame Catholic Secondary School
Secondary: Catholic
2.36 km
Ajax High School
Secondary: Public
3.64 km
J Clarke Richardson Collegiate
Secondary: Public
2.34 km
Pickering High School
Secondary: Public
1.46 km



