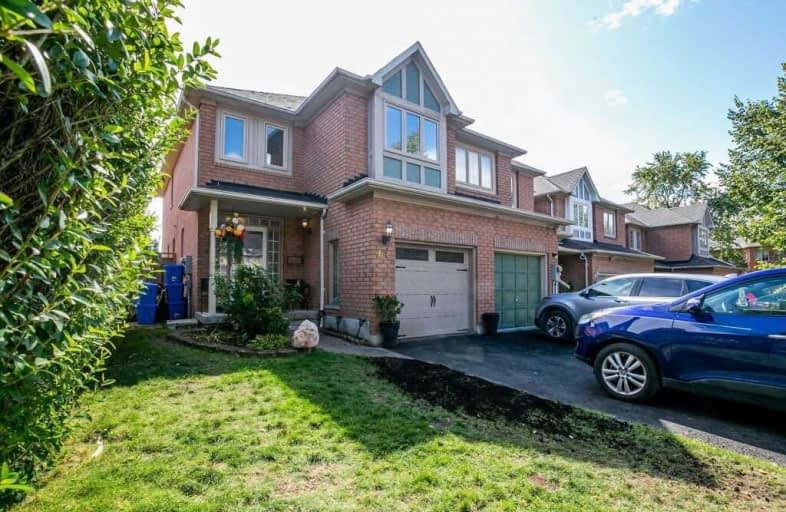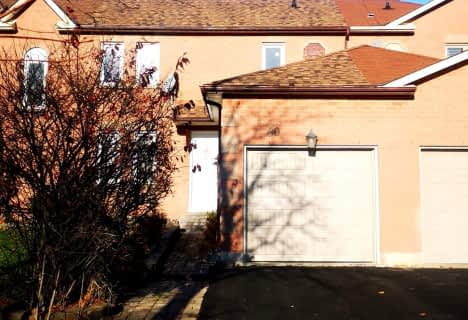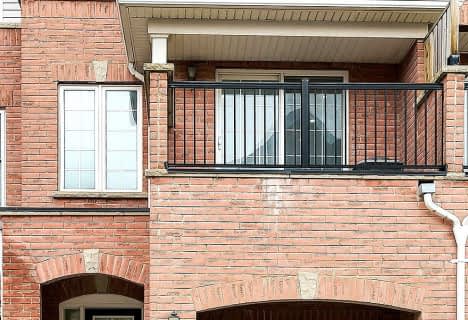
Dr Roberta Bondar Public School
Elementary: Public
0.78 km
St Teresa of Calcutta Catholic School
Elementary: Catholic
0.16 km
Applecroft Public School
Elementary: Public
1.24 km
St Jude Catholic School
Elementary: Catholic
1.26 km
St Catherine of Siena Catholic School
Elementary: Catholic
0.69 km
Terry Fox Public School
Elementary: Public
0.73 km
École secondaire Ronald-Marion
Secondary: Public
4.41 km
Archbishop Denis O'Connor Catholic High School
Secondary: Catholic
2.27 km
Notre Dame Catholic Secondary School
Secondary: Catholic
0.80 km
Ajax High School
Secondary: Public
3.88 km
J Clarke Richardson Collegiate
Secondary: Public
0.73 km
Pickering High School
Secondary: Public
3.17 km











