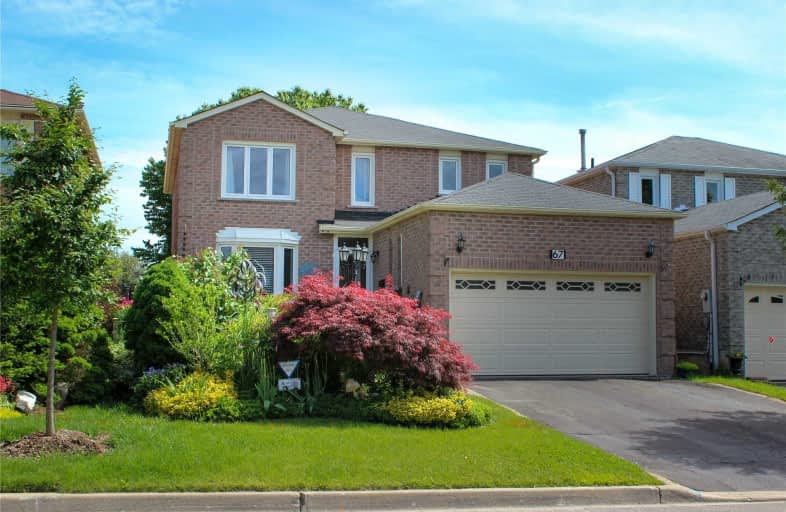Sold on Jul 08, 2019
Note: Property is not currently for sale or for rent.

-
Type: Detached
-
Style: 2-Storey
-
Lot Size: 40.19 x 99.25 Feet
-
Age: No Data
-
Taxes: $4,900 per year
-
Days on Site: 16 Days
-
Added: Sep 07, 2019 (2 weeks on market)
-
Updated:
-
Last Checked: 3 months ago
-
MLS®#: E4495137
-
Listed By: Re/max community realty inc., brokerage
Welcome To This Elegant Model-Like Home Featuring A Very Practical Floor Plan With Abundance Of Natural Light. Hardwood Floors On Main And 2nd Floors,Foyer And Kitchen Has Ceramic Floors Spacious Eat-In Kitchen, Formal Family And Separate Living Rooms, Master Retreat W/Supersized W/I Closets, Large Mudroom Will All Make You Feel At That Next Level.Circular Staircase. Move In And Start Building Your Family Memories.
Extras
All Elfs!!! Stove (2),Washer & Dryer,Fridge,Microwave,Dishwasher.Roof-2004!!! A/C-2004!!! Central Vac-2013!!! Furnance-2010!!!Windows-2004!!! Hardwood Floor-2013
Property Details
Facts for 67 Dakin Drive, Ajax
Status
Days on Market: 16
Last Status: Sold
Sold Date: Jul 08, 2019
Closed Date: Aug 22, 2019
Expiry Date: Dec 31, 2019
Sold Price: $715,000
Unavailable Date: Jul 08, 2019
Input Date: Jun 22, 2019
Property
Status: Sale
Property Type: Detached
Style: 2-Storey
Area: Ajax
Community: Central West
Availability Date: 30/60/90
Inside
Bedrooms: 4
Bedrooms Plus: 1
Bathrooms: 4
Kitchens: 1
Kitchens Plus: 1
Rooms: 5
Den/Family Room: Yes
Air Conditioning: Central Air
Fireplace: Yes
Laundry Level: Main
Central Vacuum: Y
Washrooms: 4
Building
Basement: Finished
Heat Type: Forced Air
Heat Source: Gas
Exterior: Brick
Water Supply: Municipal
Special Designation: Unknown
Retirement: N
Parking
Driveway: Available
Garage Spaces: 2
Garage Type: Attached
Covered Parking Spaces: 2
Total Parking Spaces: 4
Fees
Tax Year: 2018
Tax Legal Description: Pcl 38-1 Sec 40M1426; Lt 38 Pl 40M1426
Taxes: $4,900
Land
Cross Street: Rossland/Westney
Municipality District: Ajax
Fronting On: North
Pool: None
Sewer: None
Lot Depth: 99.25 Feet
Lot Frontage: 40.19 Feet
Rooms
Room details for 67 Dakin Drive, Ajax
| Type | Dimensions | Description |
|---|---|---|
| Family Main | 21.20 x 11.00 | Fireplace, Wood Floor, W/O To Patio |
| Living Main | 25.30 x 11.00 | Window, Wood Stove |
| Kitchen Main | 18.90 x 10.00 | Ceramic Floor, Backsplash, Double Sink |
| Laundry Main | 5.00 x 10.00 | |
| Master Upper | 25.01 x 11.00 | 4 Pc Ensuite, O/Looks Frontyard, Double Closet |
| 2nd Br Upper | 11.90 x 10.00 | B/I Closet, O/Looks Backyard, Window |
| 3rd Br Upper | 13.18 x 10.00 | B/I Closet, Whirlpool, Wood Floor |
| 4th Br Upper | 13.18 x 11.00 | Window, Closet, Wood Floor |
| Play Bsmt | 32.00 x 18.70 | Built-In Speakers |
| Kitchen Bsmt | 7.25 x 10.00 | Breakfast Area, Closet Organizers |
| Br Bsmt | 23.50 x 11.90 | 3 Pc Ensuite |
| XXXXXXXX | XXX XX, XXXX |
XXXX XXX XXXX |
$XXX,XXX |
| XXX XX, XXXX |
XXXXXX XXX XXXX |
$XXX,XXX |
| XXXXXXXX XXXX | XXX XX, XXXX | $715,000 XXX XXXX |
| XXXXXXXX XXXXXX | XXX XX, XXXX | $725,000 XXX XXXX |

St André Bessette Catholic School
Elementary: CatholicLester B Pearson Public School
Elementary: PublicWestney Heights Public School
Elementary: PublicAlexander Graham Bell Public School
Elementary: PublicVimy Ridge Public School
Elementary: PublicNottingham Public School
Elementary: PublicÉcole secondaire Ronald-Marion
Secondary: PublicArchbishop Denis O'Connor Catholic High School
Secondary: CatholicNotre Dame Catholic Secondary School
Secondary: CatholicAjax High School
Secondary: PublicJ Clarke Richardson Collegiate
Secondary: PublicPickering High School
Secondary: Public- 4 bath
- 4 bed
- 1500 sqft
22 Edgley Court, Ajax, Ontario • L1T 0B9 • Central West



