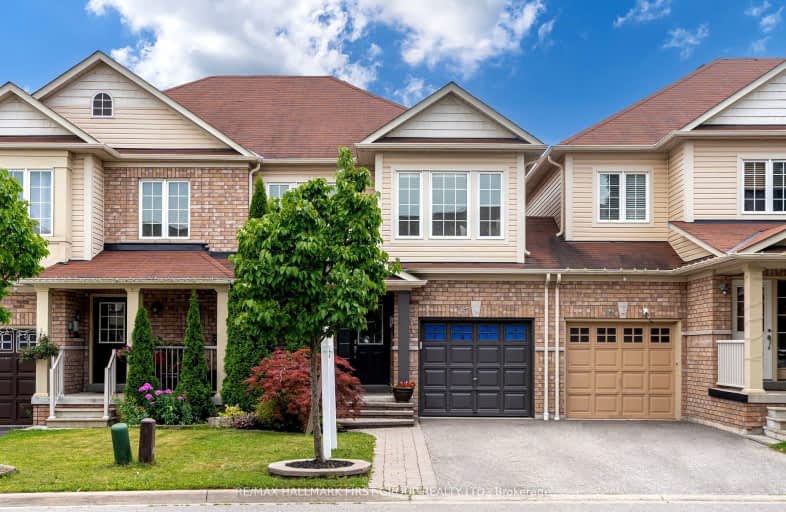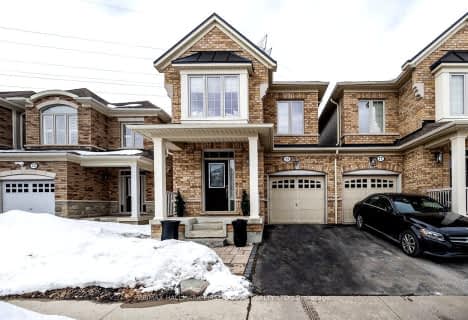Somewhat Walkable
- Some errands can be accomplished on foot.
57
/100
Some Transit
- Most errands require a car.
41
/100
Somewhat Bikeable
- Most errands require a car.
48
/100

St Teresa of Calcutta Catholic School
Elementary: Catholic
2.20 km
St André Bessette Catholic School
Elementary: Catholic
1.84 km
Romeo Dallaire Public School
Elementary: Public
1.16 km
Michaëlle Jean Public School
Elementary: Public
0.37 km
St Josephine Bakhita Catholic Elementary School
Elementary: Catholic
0.57 km
da Vinci Public School Elementary Public School
Elementary: Public
0.32 km
École secondaire Ronald-Marion
Secondary: Public
5.62 km
Archbishop Denis O'Connor Catholic High School
Secondary: Catholic
4.27 km
Notre Dame Catholic Secondary School
Secondary: Catholic
1.26 km
Ajax High School
Secondary: Public
5.86 km
J Clarke Richardson Collegiate
Secondary: Public
1.36 km
Pickering High School
Secondary: Public
4.85 km
-
Ajax Waterfront
8.07km -
Kinsmen Park
Sandy Beach Rd, Pickering ON 9.3km -
Kiwanis Heydenshore Park
Whitby ON L1N 0C1 10.01km
-
President's Choice Financial Pavilion and ATM
30 Kingston Rd W, Ajax ON L1T 4K8 3.9km -
TD Bank Financial Group
15 Westney Rd N (Kingston Rd), Ajax ON L1T 1P4 4.19km -
RBC Royal Bank
480 Taunton Rd E (Baldwin), Whitby ON L1N 5R5 6.31km














