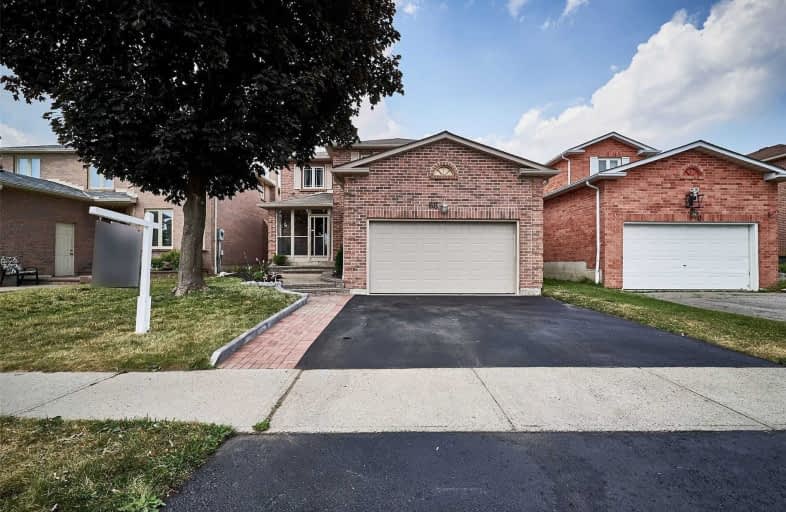
Lester B Pearson Public School
Elementary: Public
0.47 km
Westney Heights Public School
Elementary: Public
0.96 km
Alexander Graham Bell Public School
Elementary: Public
0.81 km
Vimy Ridge Public School
Elementary: Public
0.55 km
Nottingham Public School
Elementary: Public
0.96 km
St Patrick Catholic School
Elementary: Catholic
0.98 km
École secondaire Ronald-Marion
Secondary: Public
2.85 km
Archbishop Denis O'Connor Catholic High School
Secondary: Catholic
2.84 km
Notre Dame Catholic Secondary School
Secondary: Catholic
2.03 km
Ajax High School
Secondary: Public
4.26 km
J Clarke Richardson Collegiate
Secondary: Public
2.04 km
Pickering High School
Secondary: Public
1.93 km










