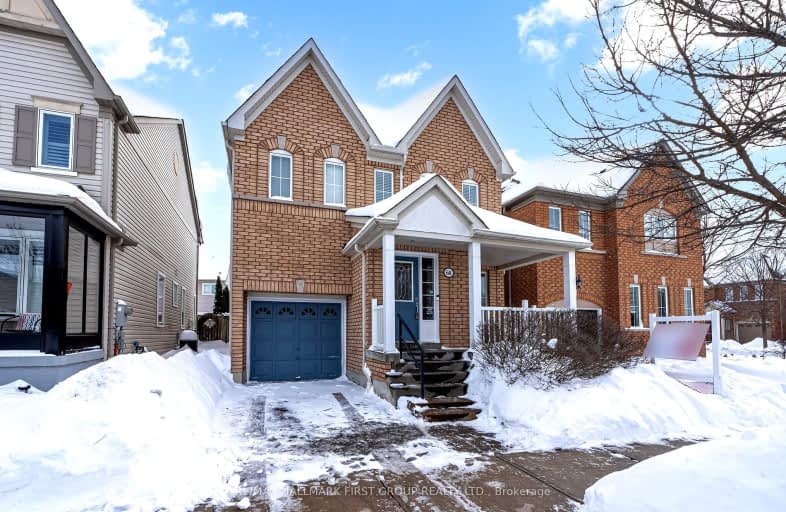
Video Tour

Unnamed Mulberry Meadows Public School
Elementary: Public
1.81 km
St Teresa of Calcutta Catholic School
Elementary: Catholic
2.84 km
Romeo Dallaire Public School
Elementary: Public
0.37 km
Michaëlle Jean Public School
Elementary: Public
1.14 km
St Josephine Bakhita Catholic Elementary School
Elementary: Catholic
1.87 km
da Vinci Public School Elementary Public School
Elementary: Public
1.59 km
Archbishop Denis O'Connor Catholic High School
Secondary: Catholic
4.43 km
All Saints Catholic Secondary School
Secondary: Catholic
3.58 km
Donald A Wilson Secondary School
Secondary: Public
3.64 km
Notre Dame Catholic Secondary School
Secondary: Catholic
2.01 km
Ajax High School
Secondary: Public
5.89 km
J Clarke Richardson Collegiate
Secondary: Public
2.02 km
-
Baycliffe Park
67 Baycliffe Dr, Whitby ON L1P 1W7 2.73km -
Country Lane Park
Whitby ON 3.38km -
Whitby Soccer Dome
695 Rossland Rd W, Whitby ON L1R 2P2 3.64km
-
TD Canada Trust ATM
1961 Salem Rd N, Ajax ON L1T 0J9 1.51km -
HODL Bitcoin ATM - Esso
290 Rossland Rd E, Ajax ON L1T 4V2 1.86km -
TD Canada Trust ATM
110 Taunton Rd W, Whitby ON L1R 3H8 4.65km













