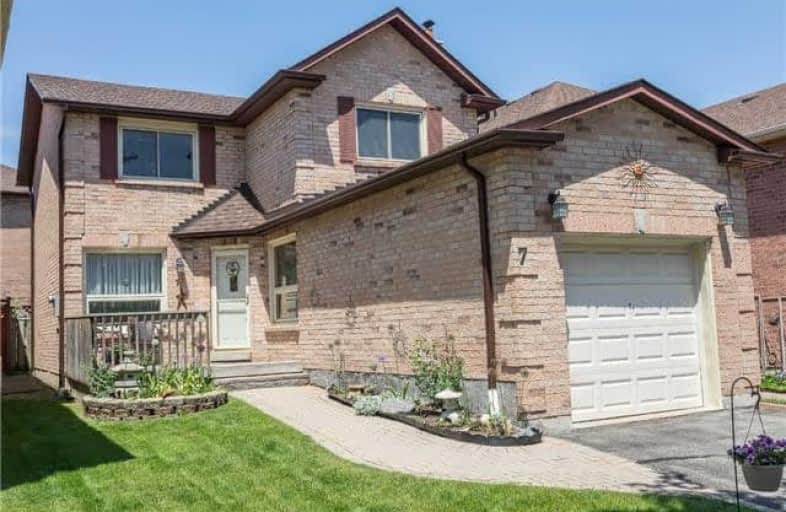
Video Tour

St Francis de Sales Catholic School
Elementary: Catholic
1.09 km
Lincoln Avenue Public School
Elementary: Public
0.67 km
ÉÉC Notre-Dame-de-la-Jeunesse-Ajax
Elementary: Catholic
0.88 km
Westney Heights Public School
Elementary: Public
0.68 km
Lincoln Alexander Public School
Elementary: Public
0.89 km
Roland Michener Public School
Elementary: Public
0.79 km
École secondaire Ronald-Marion
Secondary: Public
2.70 km
Archbishop Denis O'Connor Catholic High School
Secondary: Catholic
2.03 km
Notre Dame Catholic Secondary School
Secondary: Catholic
3.16 km
Ajax High School
Secondary: Public
3.00 km
J Clarke Richardson Collegiate
Secondary: Public
3.12 km
Pickering High School
Secondary: Public
0.99 km



