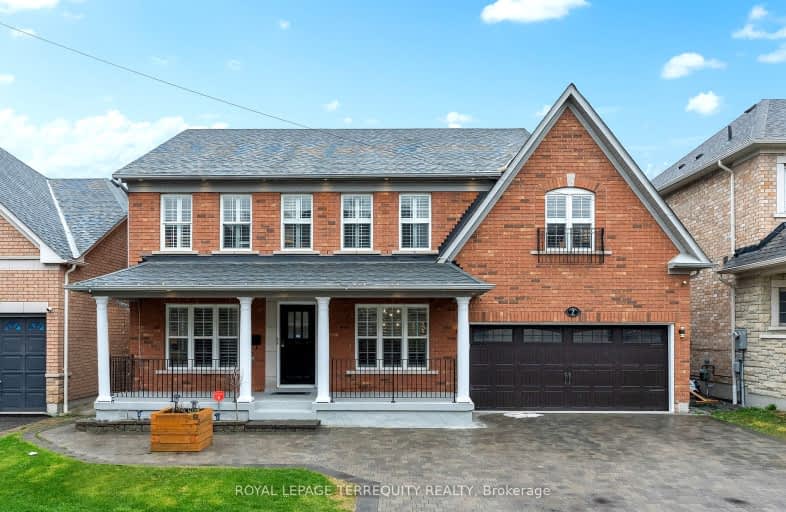Somewhat Walkable
- Some errands can be accomplished on foot.
57
/100
Some Transit
- Most errands require a car.
36
/100
Bikeable
- Some errands can be accomplished on bike.
58
/100

St André Bessette Catholic School
Elementary: Catholic
0.61 km
Lester B Pearson Public School
Elementary: Public
1.97 km
St Catherine of Siena Catholic School
Elementary: Catholic
1.86 km
Vimy Ridge Public School
Elementary: Public
1.14 km
Nottingham Public School
Elementary: Public
0.81 km
St Josephine Bakhita Catholic Elementary School
Elementary: Catholic
1.23 km
École secondaire Ronald-Marion
Secondary: Public
4.04 km
Archbishop Denis O'Connor Catholic High School
Secondary: Catholic
4.03 km
Notre Dame Catholic Secondary School
Secondary: Catholic
1.58 km
Ajax High School
Secondary: Public
5.59 km
J Clarke Richardson Collegiate
Secondary: Public
1.68 km
Pickering High School
Secondary: Public
3.57 km
-
Country Lane Park
Whitby ON 6.46km -
E. A. Fairman park
7.56km -
East Shore Community Center
ON 7.59km
-
Scotiabank
1947 Ravenscroft Rd (at Taunton Rd. W), Ajax ON L1T 0K4 0.69km -
BDC - Business Development Bank of Canada
400 Dundas St W, Whitby ON L1N 2M7 8.16km -
RBC Royal Bank
714 Rossland Rd E (Garden), Whitby ON L1N 9L3 8.77km














