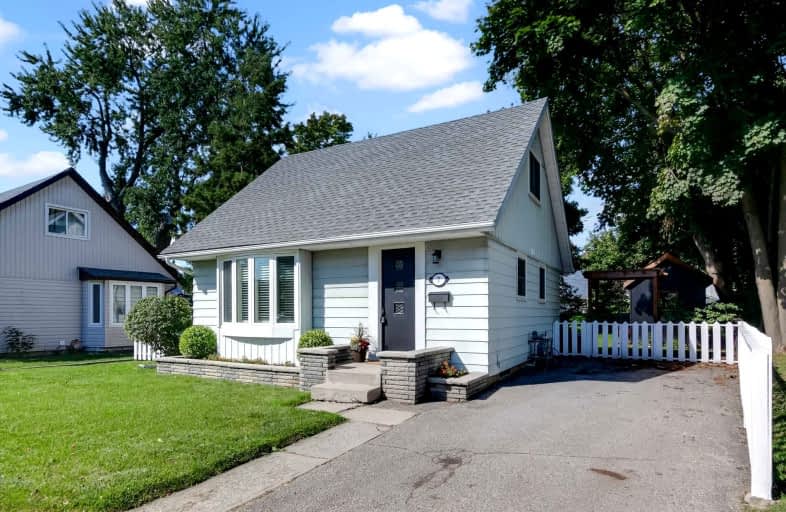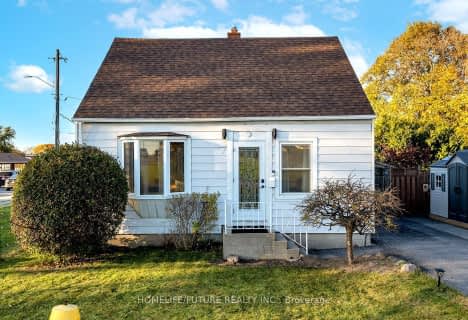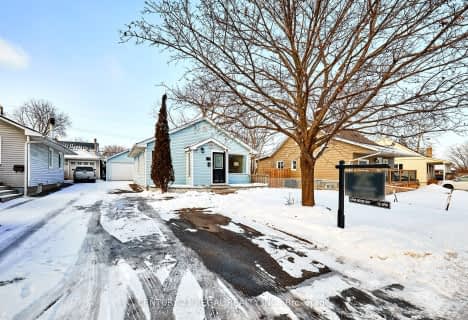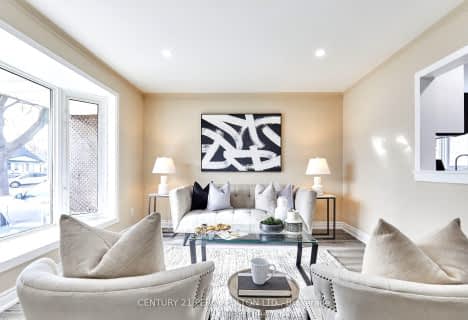
Lord Elgin Public School
Elementary: Public
1.54 km
Bolton C Falby Public School
Elementary: Public
0.55 km
St Bernadette Catholic School
Elementary: Catholic
0.33 km
Cadarackque Public School
Elementary: Public
1.75 km
Southwood Park Public School
Elementary: Public
1.41 km
Carruthers Creek Public School
Elementary: Public
1.03 km
École secondaire Ronald-Marion
Secondary: Public
5.44 km
Archbishop Denis O'Connor Catholic High School
Secondary: Catholic
1.41 km
Notre Dame Catholic Secondary School
Secondary: Catholic
4.42 km
Ajax High School
Secondary: Public
0.20 km
J Clarke Richardson Collegiate
Secondary: Public
4.31 km
Pickering High School
Secondary: Public
3.70 km














