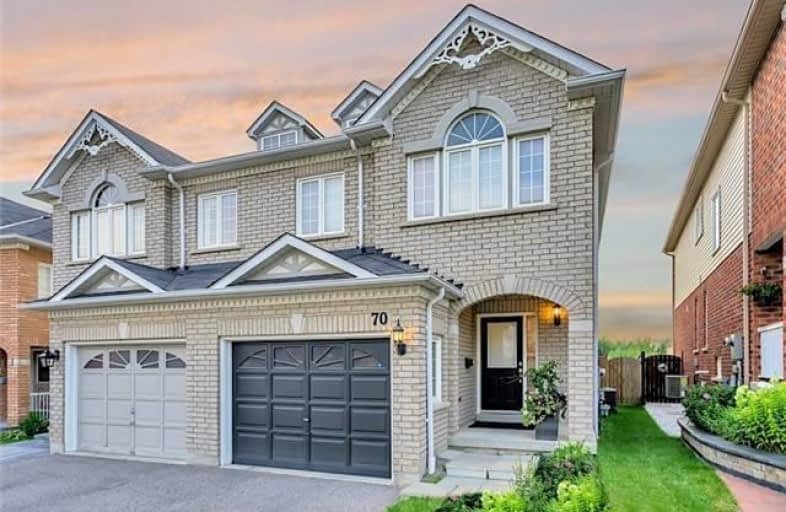Sold on Dec 12, 2019
Note: Property is not currently for sale or for rent.

-
Type: Semi-Detached
-
Style: 2-Storey
-
Lot Size: 22.51 x 130 Feet
-
Age: No Data
-
Taxes: $4,648 per year
-
Days on Site: 10 Days
-
Added: Dec 13, 2019 (1 week on market)
-
Updated:
-
Last Checked: 3 months ago
-
MLS®#: E4645725
-
Listed By: Justo inc., brokerage
Very Large John Boddy Built Semi Located On A Deep Pie Shaped Lot. Gently Lived In Home With Lots Of Natural Light, Originally The Model Home For This Development. True 3 Bed+Den Home With Many Upgrades, 1859 Sq.Ft. No Neighbours To The Rear. Granite Countertops Throughout Kitchen, Stainless Appliances, Pot Lights, Crown Moulding, Hardwood Flrs, Main And 2nd Flr Family Rooms, Direct Garage Access, Coffered Ceiling, Gas Fireplace. Steps To Park Playground!
Extras
Located In High Demand Nw Ajax Close To Great Schools, Shopping, 401, 407, Go Train. S/S Stove,S/S Fridge,S/S Dswshr, Washer&Dryer, Elf's, All Window Coverings, Central Vac Unit. Hwt Rental. See Virtual Tour
Property Details
Facts for 70 Atherton Avenue, Ajax
Status
Days on Market: 10
Last Status: Sold
Sold Date: Dec 12, 2019
Closed Date: Dec 30, 2019
Expiry Date: Mar 02, 2020
Sold Price: $650,000
Unavailable Date: Dec 12, 2019
Input Date: Dec 02, 2019
Prior LSC: Listing with no contract changes
Property
Status: Sale
Property Type: Semi-Detached
Style: 2-Storey
Area: Ajax
Community: Northwest Ajax
Availability Date: 30/Tbd
Inside
Bedrooms: 3
Bedrooms Plus: 1
Bathrooms: 3
Kitchens: 1
Rooms: 8
Den/Family Room: Yes
Air Conditioning: Central Air
Fireplace: Yes
Laundry Level: Main
Central Vacuum: Y
Washrooms: 3
Building
Basement: Full
Heat Type: Forced Air
Heat Source: Gas
Exterior: Brick
Water Supply: Municipal
Special Designation: Unknown
Parking
Driveway: Private
Garage Spaces: 1
Garage Type: Built-In
Covered Parking Spaces: 2
Total Parking Spaces: 3
Fees
Tax Year: 2019
Tax Legal Description: Plan 40M2409 Pt Lot 106 Rp 40R26430 Parts 13 And14
Taxes: $4,648
Highlights
Feature: Clear View
Feature: Fenced Yard
Feature: Park
Feature: Public Transit
Feature: Rec Centre
Land
Cross Street: Westney & Rossland
Municipality District: Ajax
Fronting On: North
Pool: None
Sewer: Sewers
Lot Depth: 130 Feet
Lot Frontage: 22.51 Feet
Lot Irregularities: Irreg Pie Shaped. Bac
Additional Media
- Virtual Tour: https://my.matterport.com/show/?m=1CyVLz4B7eY&mls=1
Rooms
Room details for 70 Atherton Avenue, Ajax
| Type | Dimensions | Description |
|---|---|---|
| Kitchen Main | 2.74 x 3.00 | Granite Counter, Stainless Steel Appl, Breakfast Bar |
| Living Main | 3.05 x 5.33 | Hardwood Floor, Gas Fireplace, Combined W/Dining |
| Dining Main | 3.05 x 5.33 | Hardwood Floor, Crown Moulding, Pot Lights |
| Family Main | 3.05 x 3.15 | Hardwood Floor, Coffered Ceiling |
| Laundry Main | - | Laundry Sink |
| Master 2nd | 3.96 x 5.75 | 5 Pc Ensuite, W/I Closet, O/Looks Backyard |
| 2nd Br 2nd | 305.00 x 4.06 | Large Window, Large Closet, Closet Organizers |
| 3rd Br 2nd | 2.85 x 3.86 | Large Window, Large Closet, Closet Organizers |
| Media/Ent 2nd | 2.74 x 3.05 | Closet, Broadloom |

| XXXXXXXX | XXX XX, XXXX |
XXXX XXX XXXX |
$XXX,XXX |
| XXX XX, XXXX |
XXXXXX XXX XXXX |
$XXX,XXX | |
| XXXXXXXX | XXX XX, XXXX |
XXXXXXX XXX XXXX |
|
| XXX XX, XXXX |
XXXXXX XXX XXXX |
$XXX,XXX | |
| XXXXXXXX | XXX XX, XXXX |
XXXX XXX XXXX |
$XXX,XXX |
| XXX XX, XXXX |
XXXXXX XXX XXXX |
$XXX,XXX |
| XXXXXXXX XXXX | XXX XX, XXXX | $650,000 XXX XXXX |
| XXXXXXXX XXXXXX | XXX XX, XXXX | $599,000 XXX XXXX |
| XXXXXXXX XXXXXXX | XXX XX, XXXX | XXX XXXX |
| XXXXXXXX XXXXXX | XXX XX, XXXX | $655,900 XXX XXXX |
| XXXXXXXX XXXX | XXX XX, XXXX | $637,000 XXX XXXX |
| XXXXXXXX XXXXXX | XXX XX, XXXX | $649,900 XXX XXXX |

St André Bessette Catholic School
Elementary: CatholicLester B Pearson Public School
Elementary: PublicAlexander Graham Bell Public School
Elementary: PublicVimy Ridge Public School
Elementary: PublicNottingham Public School
Elementary: PublicSt Patrick Catholic School
Elementary: CatholicÉcole secondaire Ronald-Marion
Secondary: PublicArchbishop Denis O'Connor Catholic High School
Secondary: CatholicNotre Dame Catholic Secondary School
Secondary: CatholicPine Ridge Secondary School
Secondary: PublicJ Clarke Richardson Collegiate
Secondary: PublicPickering High School
Secondary: Public
