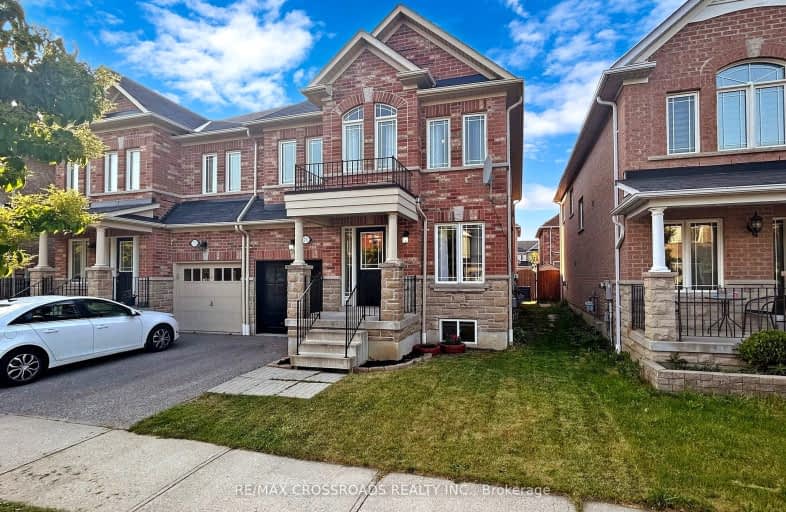Car-Dependent
- Almost all errands require a car.
7
/100
Some Transit
- Most errands require a car.
39
/100
Bikeable
- Some errands can be accomplished on bike.
53
/100

Unnamed Mulberry Meadows Public School
Elementary: Public
0.60 km
St Teresa of Calcutta Catholic School
Elementary: Catholic
2.32 km
Romeo Dallaire Public School
Elementary: Public
1.50 km
Michaëlle Jean Public School
Elementary: Public
1.83 km
Cadarackque Public School
Elementary: Public
2.81 km
da Vinci Public School Elementary Public School
Elementary: Public
2.05 km
Archbishop Denis O'Connor Catholic High School
Secondary: Catholic
3.39 km
All Saints Catholic Secondary School
Secondary: Catholic
3.31 km
Donald A Wilson Secondary School
Secondary: Public
3.29 km
Notre Dame Catholic Secondary School
Secondary: Catholic
1.85 km
Ajax High School
Secondary: Public
4.74 km
J Clarke Richardson Collegiate
Secondary: Public
1.78 km
-
Country Lane Park
Whitby ON 3.49km -
John A. Murray Park
Ajax ON 5.47km -
Rotary Centennial Park
Whitby ON 5.59km
-
CIBC Cash Dispenser
1755 Dundas St W, Whitby ON L1P 1Y9 2.41km -
BMO Bank of Montreal
260 Kingston Rd W, Ajax ON L1T 4E4 3.93km -
Scotiabank
15 Westney Rd N (at Hwy 2.), Ajax ON L1T 1P4 4.11km














