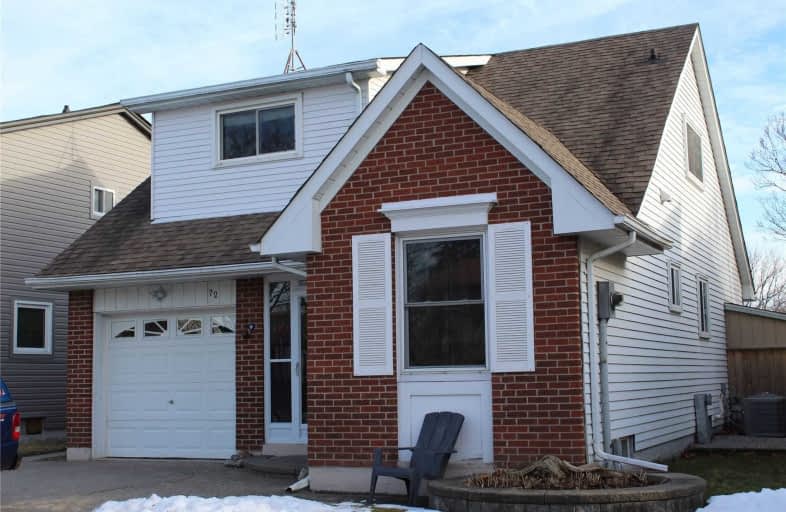
Duffin's Bay Public School
Elementary: Public
0.44 km
Lakeside Public School
Elementary: Public
0.20 km
St James Catholic School
Elementary: Catholic
0.93 km
Bolton C Falby Public School
Elementary: Public
2.11 km
St Bernadette Catholic School
Elementary: Catholic
2.32 km
Southwood Park Public School
Elementary: Public
1.77 km
École secondaire Ronald-Marion
Secondary: Public
5.93 km
Archbishop Denis O'Connor Catholic High School
Secondary: Catholic
3.84 km
Notre Dame Catholic Secondary School
Secondary: Catholic
6.77 km
Ajax High School
Secondary: Public
2.48 km
J Clarke Richardson Collegiate
Secondary: Public
6.68 km
Pickering High School
Secondary: Public
4.54 km




