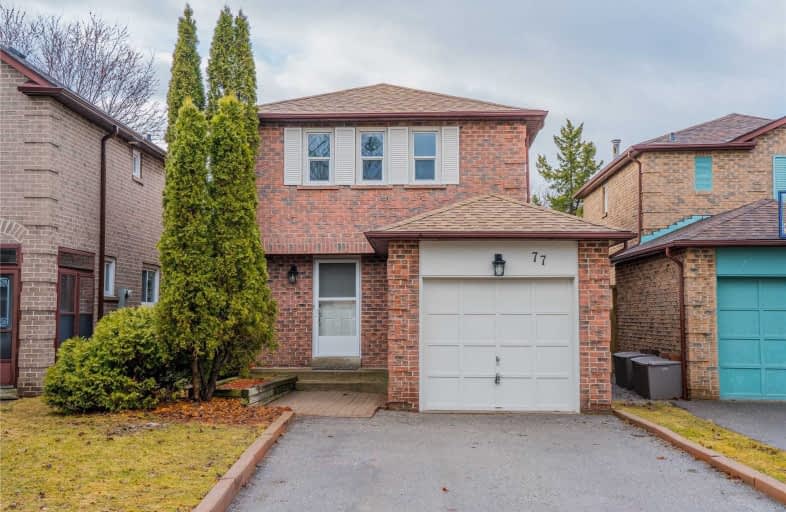Sold on Apr 15, 2020
Note: Property is not currently for sale or for rent.

-
Type: Detached
-
Style: 2-Storey
-
Size: 1100 sqft
-
Lot Size: 31.4 x 118.16 Feet
-
Age: 31-50 years
-
Taxes: $3,754 per year
-
Days on Site: 23 Days
-
Added: Mar 23, 2020 (3 weeks on market)
-
Updated:
-
Last Checked: 2 months ago
-
MLS®#: E4729880
-
Listed By: Royal lepage proalliance realty, brokerage
Presenting A Fantastic Family Home, In The Highly Desirable Westney Heights Area Of Ajax! This Brick Home Is Move In Ready And Has Undergone Beautiful Updates Including The ?oors, Kitchen, Roof, Carpeting, And Paint Throughout. Featuring 3 Bedrooms, 2 Bathrooms, An Attached Garage, ?nished Basement And A Great Backyard To Entertain And Enjoy!
Extras
Inclusions: Fridge, Stove, Microwave, Dishwasher, Smoke Detectors, Carbon Monoxide Detectors, All Electric Light Fixtures, Gazebo Exclusions: Trampoline
Property Details
Facts for 77 Chatfield Drive, Ajax
Status
Days on Market: 23
Last Status: Sold
Sold Date: Apr 15, 2020
Closed Date: May 25, 2020
Expiry Date: Aug 28, 2020
Sold Price: $585,000
Unavailable Date: Apr 15, 2020
Input Date: Mar 23, 2020
Property
Status: Sale
Property Type: Detached
Style: 2-Storey
Size (sq ft): 1100
Age: 31-50
Area: Ajax
Community: Central West
Availability Date: Flexible
Assessment Amount: $361,000
Assessment Year: 2016
Inside
Bedrooms: 3
Bathrooms: 2
Kitchens: 1
Rooms: 8
Den/Family Room: No
Air Conditioning: Central Air
Fireplace: No
Laundry Level: Lower
Central Vacuum: N
Washrooms: 2
Utilities
Electricity: Yes
Gas: Yes
Cable: Available
Telephone: Available
Building
Basement: Finished
Basement 2: Full
Heat Type: Forced Air
Heat Source: Gas
Exterior: Brick
Elevator: N
UFFI: No
Energy Certificate: N
Green Verification Status: N
Water Supply: Municipal
Physically Handicapped-Equipped: N
Special Designation: Unknown
Retirement: N
Parking
Driveway: Pvt Double
Garage Spaces: 1
Garage Type: Attached
Covered Parking Spaces: 4
Total Parking Spaces: 5
Fees
Tax Year: 2019
Tax Legal Description: Pcl 96-1, Sec 40M1241; Lt 96, Pl 40M1241; S/T Lt16
Taxes: $3,754
Highlights
Feature: Fenced Yard
Feature: Level
Feature: Public Transit
Land
Cross Street: Westney Rd & Ravensc
Municipality District: Ajax
Fronting On: South
Parcel Number: 264220148
Pool: None
Sewer: Sewers
Lot Depth: 118.16 Feet
Lot Frontage: 31.4 Feet
Acres: < .50
Zoning: Residential
Waterfront: None
Additional Media
- Virtual Tour: https://maddoxmedia.ca/77-chatfield-dr-ajax/
Rooms
Room details for 77 Chatfield Drive, Ajax
| Type | Dimensions | Description |
|---|---|---|
| Living Main | 3.91 x 3.15 | |
| Dining Main | 2.76 x 2.30 | |
| Kitchen Main | 2.96 x 2.30 | |
| Master 2nd | 2.73 x 4.32 | |
| Br 2nd | 3.44 x 2.84 | |
| Br 2nd | 3.44 x 2.47 | |
| Bathroom 2nd | - | 4 Pc Bath |
| Rec Bsmt | 5.73 x 3.23 | |
| Bathroom Bsmt | - | 2 Pc Bath |
| Laundry Bsmt | 3.66 x 2.08 |
| XXXXXXXX | XXX XX, XXXX |
XXXX XXX XXXX |
$XXX,XXX |
| XXX XX, XXXX |
XXXXXX XXX XXXX |
$XXX,XXX |
| XXXXXXXX XXXX | XXX XX, XXXX | $585,000 XXX XXXX |
| XXXXXXXX XXXXXX | XXX XX, XXXX | $579,900 XXX XXXX |

Dr Roberta Bondar Public School
Elementary: PublicApplecroft Public School
Elementary: PublicLester B Pearson Public School
Elementary: PublicWestney Heights Public School
Elementary: PublicSt Jude Catholic School
Elementary: CatholicSt Catherine of Siena Catholic School
Elementary: CatholicÉcole secondaire Ronald-Marion
Secondary: PublicArchbishop Denis O'Connor Catholic High School
Secondary: CatholicNotre Dame Catholic Secondary School
Secondary: CatholicAjax High School
Secondary: PublicJ Clarke Richardson Collegiate
Secondary: PublicPickering High School
Secondary: Public- 2 bath
- 6 bed
571 Kingston Road West, Ajax, Ontario • L1S 6M1 • Central West



