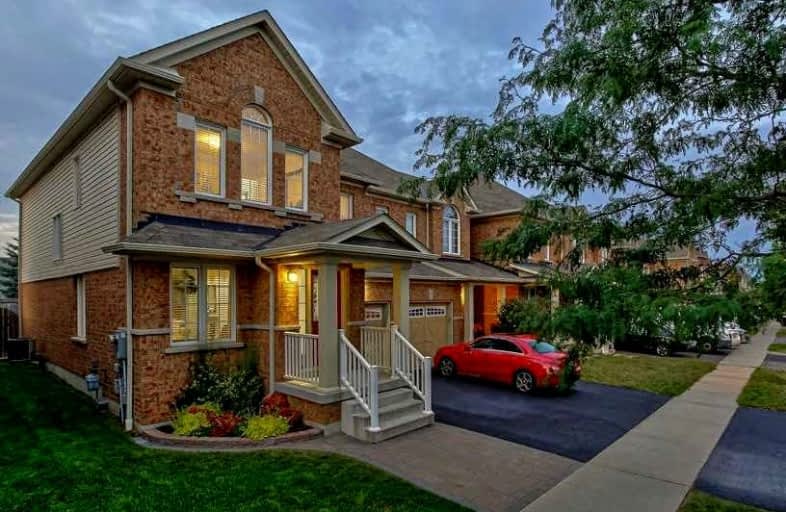
St Teresa of Calcutta Catholic School
Elementary: Catholic
2.25 km
St André Bessette Catholic School
Elementary: Catholic
1.88 km
Romeo Dallaire Public School
Elementary: Public
1.14 km
Michaëlle Jean Public School
Elementary: Public
0.37 km
St Josephine Bakhita Catholic Elementary School
Elementary: Catholic
0.62 km
da Vinci Public School Elementary Public School
Elementary: Public
0.37 km
École secondaire Ronald-Marion
Secondary: Public
5.66 km
Archbishop Denis O'Connor Catholic High School
Secondary: Catholic
4.31 km
Notre Dame Catholic Secondary School
Secondary: Catholic
1.31 km
Ajax High School
Secondary: Public
5.90 km
J Clarke Richardson Collegiate
Secondary: Public
1.41 km
Pickering High School
Secondary: Public
4.90 km














