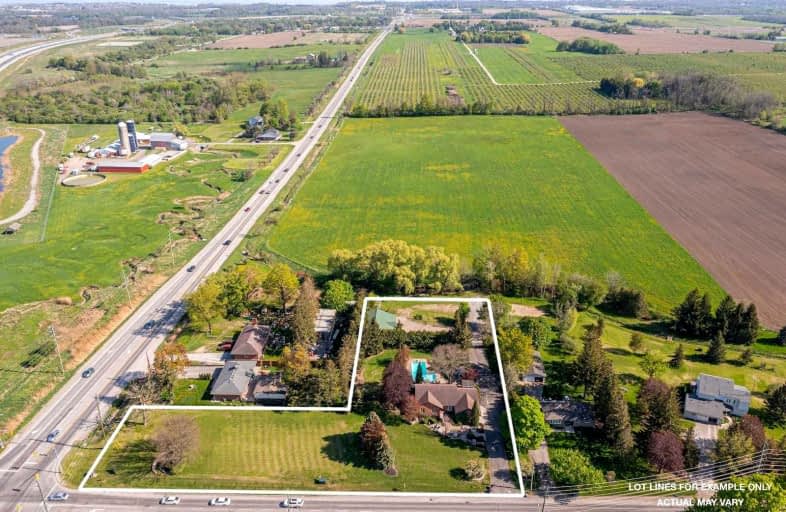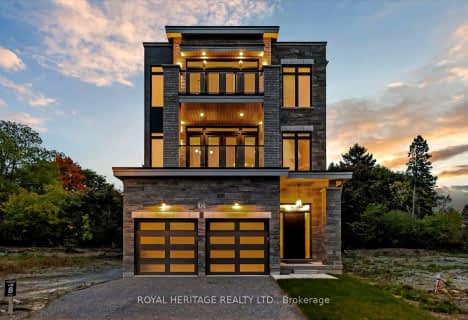
Unnamed Mulberry Meadows Public School
Elementary: Public
1.08 km
Colonel J E Farewell Public School
Elementary: Public
1.96 km
Romeo Dallaire Public School
Elementary: Public
2.03 km
Captain Michael VandenBos Public School
Elementary: Public
2.53 km
Cadarackque Public School
Elementary: Public
3.04 km
Williamsburg Public School
Elementary: Public
2.43 km
Archbishop Denis O'Connor Catholic High School
Secondary: Catholic
3.77 km
All Saints Catholic Secondary School
Secondary: Catholic
2.52 km
Donald A Wilson Secondary School
Secondary: Public
2.50 km
Notre Dame Catholic Secondary School
Secondary: Catholic
2.66 km
Ajax High School
Secondary: Public
4.95 km
J Clarke Richardson Collegiate
Secondary: Public
2.59 km








