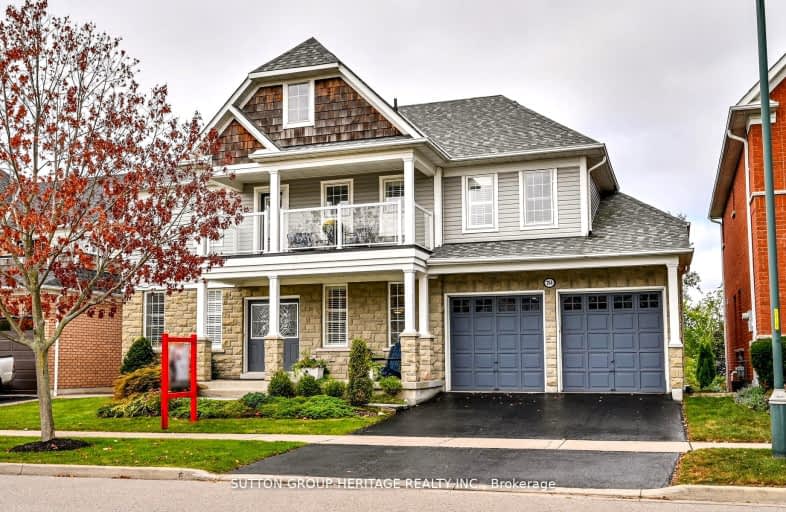Car-Dependent
- Almost all errands require a car.
11
/100
Minimal Transit
- Almost all errands require a car.
16
/100
Bikeable
- Some errands can be accomplished on bike.
55
/100

St James Catholic School
Elementary: Catholic
2.81 km
Bolton C Falby Public School
Elementary: Public
2.41 km
St Bernadette Catholic School
Elementary: Catholic
2.47 km
Cadarackque Public School
Elementary: Public
3.00 km
Southwood Park Public School
Elementary: Public
2.00 km
Carruthers Creek Public School
Elementary: Public
1.55 km
Archbishop Denis O'Connor Catholic High School
Secondary: Catholic
3.39 km
Henry Street High School
Secondary: Public
4.81 km
All Saints Catholic Secondary School
Secondary: Catholic
6.26 km
Donald A Wilson Secondary School
Secondary: Public
6.07 km
Ajax High School
Secondary: Public
2.32 km
J Clarke Richardson Collegiate
Secondary: Public
5.84 km
-
Rotary Park
Ajax ON L1S 1L3 2.22km -
Ajax Waterfront
1.97km -
Ajax Rotary Park
177 Lake Drwy W (Bayly), Ajax ON L1S 7J1 4.56km
-
RBC Royal Bank
320 Harwood Ave S (Hardwood And Bayly), Ajax ON L1S 2J1 2.72km -
RBC Royal Bank
955 Westney Rd S (at Monarch), Ajax ON L1S 3K7 2.71km -
Localcoin Bitcoin ATM - Hasty Market
20 Harwood Ave S, Ajax ON L1S 6N2 3.83km









