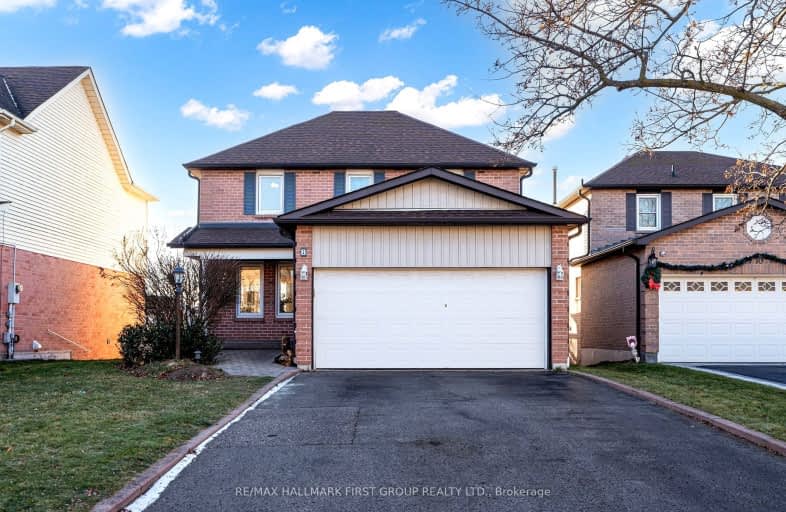Very Walkable
- Most errands can be accomplished on foot.
76
/100
Good Transit
- Some errands can be accomplished by public transportation.
50
/100
Somewhat Bikeable
- Most errands require a car.
47
/100

Lord Elgin Public School
Elementary: Public
0.87 km
ÉÉC Notre-Dame-de-la-Jeunesse-Ajax
Elementary: Catholic
1.16 km
Dr Roberta Bondar Public School
Elementary: Public
0.82 km
Applecroft Public School
Elementary: Public
0.40 km
St Jude Catholic School
Elementary: Catholic
0.50 km
Terry Fox Public School
Elementary: Public
0.77 km
École secondaire Ronald-Marion
Secondary: Public
3.98 km
Archbishop Denis O'Connor Catholic High School
Secondary: Catholic
1.03 km
Notre Dame Catholic Secondary School
Secondary: Catholic
2.26 km
Ajax High School
Secondary: Public
2.55 km
J Clarke Richardson Collegiate
Secondary: Public
2.18 km
Pickering High School
Secondary: Public
2.36 km
-
Ajax Waterfront
4.83km -
Balsdon Park
Pickering ON 6.38km -
Amberlea Park
ON 8.82km
-
Scotiabank
2 Westney Rd S, Ajax ON L1S 5L7 1.27km -
National Bank
1848 Liverpool Rd, Pickering ON L1V 1W3 5.85km -
TD Canada Trust Branch and ATM
1790 Liverpool Rd, Pickering ON L1V 1V9 5.94km














