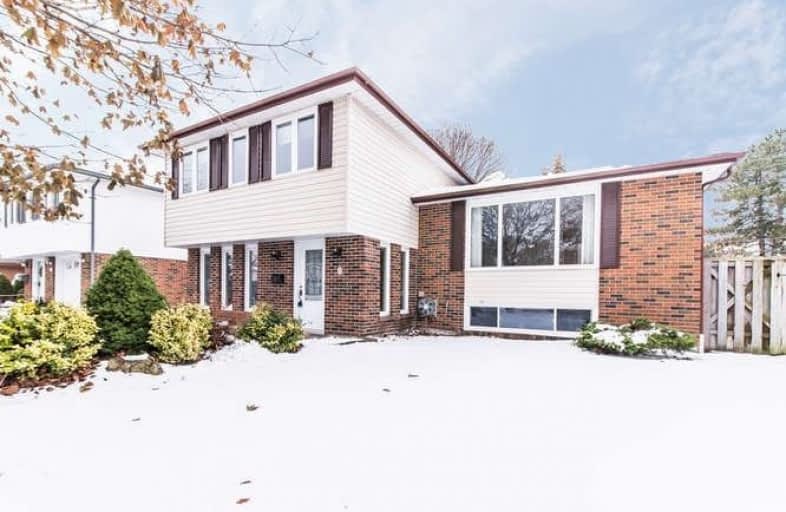
Duffin's Bay Public School
Elementary: Public
1.55 km
St James Catholic School
Elementary: Catholic
1.05 km
Bolton C Falby Public School
Elementary: Public
1.35 km
St Bernadette Catholic School
Elementary: Catholic
1.57 km
Southwood Park Public School
Elementary: Public
0.42 km
Carruthers Creek Public School
Elementary: Public
0.83 km
Archbishop Denis O'Connor Catholic High School
Secondary: Catholic
3.14 km
Henry Street High School
Secondary: Public
6.52 km
Notre Dame Catholic Secondary School
Secondary: Catholic
6.12 km
Ajax High School
Secondary: Public
1.55 km
J Clarke Richardson Collegiate
Secondary: Public
6.01 km
Pickering High School
Secondary: Public
5.11 km






