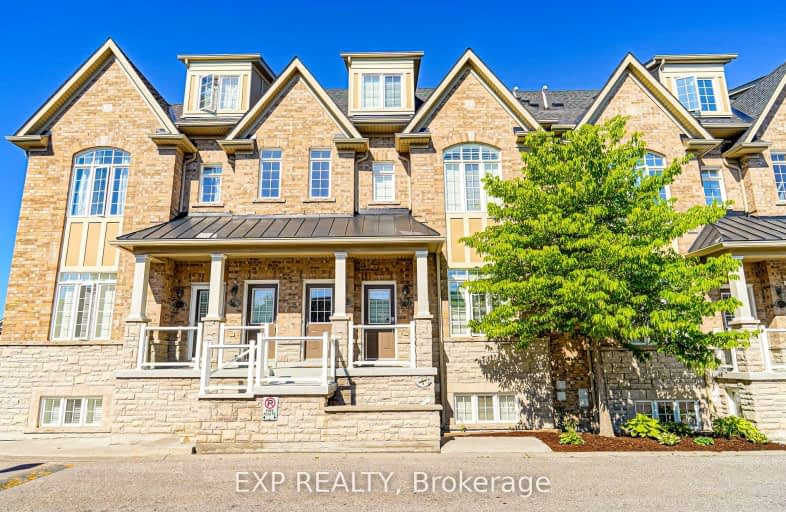Very Walkable
- Most errands can be accomplished on foot.
83
/100
Some Transit
- Most errands require a car.
49
/100
Somewhat Bikeable
- Most errands require a car.
44
/100

Lord Elgin Public School
Elementary: Public
0.96 km
Applecroft Public School
Elementary: Public
1.52 km
St Jude Catholic School
Elementary: Catholic
1.63 km
Terry Fox Public School
Elementary: Public
1.44 km
St Bernadette Catholic School
Elementary: Catholic
1.94 km
Cadarackque Public School
Elementary: Public
0.55 km
Archbishop Denis O'Connor Catholic High School
Secondary: Catholic
0.45 km
Donald A Wilson Secondary School
Secondary: Public
5.44 km
Notre Dame Catholic Secondary School
Secondary: Catholic
2.80 km
Ajax High School
Secondary: Public
1.85 km
J Clarke Richardson Collegiate
Secondary: Public
2.69 km
Pickering High School
Secondary: Public
3.34 km
-
Central Park
Michael Blvd, Whitby ON 5.12km -
Whitby Soccer Dome
695 ROSSLAND Rd W, Whitby ON 5.33km -
Baycliffe Park
67 Baycliffe Dr, Whitby ON L1P 1W7 5.62km
-
Scotiabank
Harwood Place Mall, Ajax ON 1.81km -
TD Bank Financial Group
15 Westney Rd N (Kingston Rd), Ajax ON L1T 1P4 1.84km -
RBC
Kingston Rd, Pickering ON 6.32km




