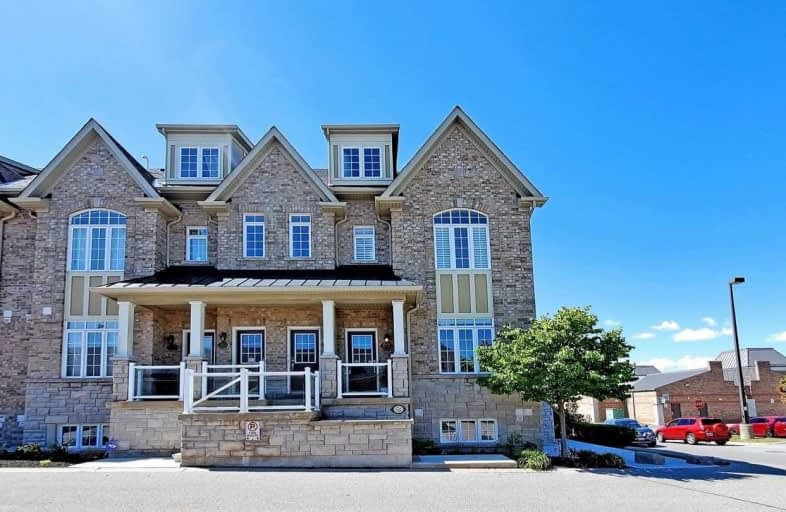Sold on Aug 28, 2020
Note: Property is not currently for sale or for rent.

-
Type: Condo Townhouse
-
Style: Stacked Townhse
-
Size: 1000 sqft
-
Pets: Restrict
-
Age: No Data
-
Taxes: $3,573 per year
-
Maintenance Fees: 403.94 /mo
-
Days on Site: 2 Days
-
Added: Aug 26, 2020 (2 days on market)
-
Updated:
-
Last Checked: 3 months ago
-
MLS®#: E4886310
-
Listed By: Royal lepage signature realty, brokerage
Welcome To Lovegrove Lane. Rare Corner Unit, This Modern Well Designed Townhome Is Located In The Center Of Ajax With Excellent Walkability And Quick Access To The 401. Bright And Spacious This Home Has 3 Exposures, Large Bedrooms, 9Ft Ceilings, Ample Closet Space And A Quaint Balcony. Includes Exclusive Use Private Garage And Additional Surface Parking. Upgrades Include, Glass Backsplash, Wainscotting, Barn Wood Feature Wall And Recently Painted.
Extras
S/S Kitchen-Aid Fridge, S/S Stove, S/S Built-In Dishwasher, S/S Garbage Compactor, Washer, Dryer, Gdo W/Remote, All Window Coverings, All Electrical Light Fixtures. Exclude: Wall Mounted Tv's
Property Details
Facts for 82 Lovegrove Lane, Ajax
Status
Days on Market: 2
Last Status: Sold
Sold Date: Aug 28, 2020
Closed Date: Nov 30, 2020
Expiry Date: Dec 26, 2020
Sold Price: $525,000
Unavailable Date: Aug 28, 2020
Input Date: Aug 26, 2020
Property
Status: Sale
Property Type: Condo Townhouse
Style: Stacked Townhse
Size (sq ft): 1000
Area: Ajax
Community: Central
Availability Date: 90 Days
Inside
Bedrooms: 2
Bathrooms: 2
Kitchens: 1
Rooms: 5
Den/Family Room: No
Patio Terrace: Open
Unit Exposure: East
Air Conditioning: Central Air
Fireplace: No
Laundry Level: Main
Ensuite Laundry: Yes
Washrooms: 2
Building
Stories: 2
Basement: None
Heat Type: Forced Air
Heat Source: Gas
Exterior: Brick
Special Designation: Unknown
Parking
Parking Included: Yes
Garage Type: Detached
Parking Designation: Exclusive
Parking Features: Surface
Covered Parking Spaces: 1
Total Parking Spaces: 2
Garage: 1
Locker
Locker: None
Fees
Tax Year: 2020
Taxes Included: No
Building Insurance Included: Yes
Cable Included: No
Central A/C Included: No
Common Elements Included: Yes
Heating Included: No
Hydro Included: No
Water Included: Yes
Taxes: $3,573
Highlights
Feature: Hospital
Feature: Public Transit
Feature: School
Land
Cross Street: Salem Rd & Kingston
Municipality District: Ajax
Condo
Condo Registry Office: DSCC
Condo Corp#: 251
Property Management: Newton Trelawny (905) 619-2886
Additional Media
- Virtual Tour: http://www.winsold.com/tour/33945
Rooms
Room details for 82 Lovegrove Lane, Ajax
| Type | Dimensions | Description |
|---|---|---|
| Living Flat | 3.34 x 4.92 | Hardwood Floor, W/O To Balcony |
| Dining Flat | 3.34 x 4.92 | Hardwood Floor, Combined W/Living |
| Kitchen Flat | 2.95 x 4.39 | Tile Floor, Stainless Steel Appl |
| Master Flat | 3.92 x 5.90 | Broadloom, 4 Pc Ensuite, Closet |
| 2nd Br Flat | 3.04 x 4.14 | Broadloom, 3 Pc Bath, Closet |
| XXXXXXXX | XXX XX, XXXX |
XXXX XXX XXXX |
$XXX,XXX |
| XXX XX, XXXX |
XXXXXX XXX XXXX |
$XXX,XXX | |
| XXXXXXXX | XXX XX, XXXX |
XXXX XXX XXXX |
$XXX,XXX |
| XXX XX, XXXX |
XXXXXX XXX XXXX |
$XXX,XXX |
| XXXXXXXX XXXX | XXX XX, XXXX | $525,000 XXX XXXX |
| XXXXXXXX XXXXXX | XXX XX, XXXX | $499,900 XXX XXXX |
| XXXXXXXX XXXX | XXX XX, XXXX | $379,900 XXX XXXX |
| XXXXXXXX XXXXXX | XXX XX, XXXX | $369,000 XXX XXXX |

Lord Elgin Public School
Elementary: PublicApplecroft Public School
Elementary: PublicSt Jude Catholic School
Elementary: CatholicTerry Fox Public School
Elementary: PublicSt Bernadette Catholic School
Elementary: CatholicCadarackque Public School
Elementary: PublicArchbishop Denis O'Connor Catholic High School
Secondary: CatholicDonald A Wilson Secondary School
Secondary: PublicNotre Dame Catholic Secondary School
Secondary: CatholicAjax High School
Secondary: PublicJ Clarke Richardson Collegiate
Secondary: PublicPickering High School
Secondary: Public- 2 bath
- 2 bed
- 1200 sqft



