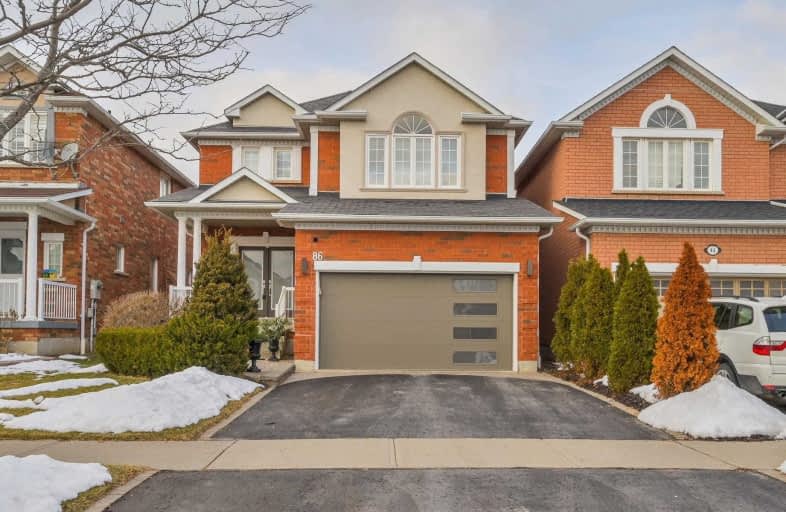
St André Bessette Catholic School
Elementary: Catholic
0.95 km
Lester B Pearson Public School
Elementary: Public
0.96 km
Alexander Graham Bell Public School
Elementary: Public
0.94 km
Vimy Ridge Public School
Elementary: Public
0.31 km
Nottingham Public School
Elementary: Public
0.80 km
St Patrick Catholic School
Elementary: Catholic
1.20 km
École secondaire Ronald-Marion
Secondary: Public
2.84 km
Archbishop Denis O'Connor Catholic High School
Secondary: Catholic
3.33 km
Notre Dame Catholic Secondary School
Secondary: Catholic
2.09 km
Ajax High School
Secondary: Public
4.77 km
J Clarke Richardson Collegiate
Secondary: Public
2.13 km
Pickering High School
Secondary: Public
2.24 km














