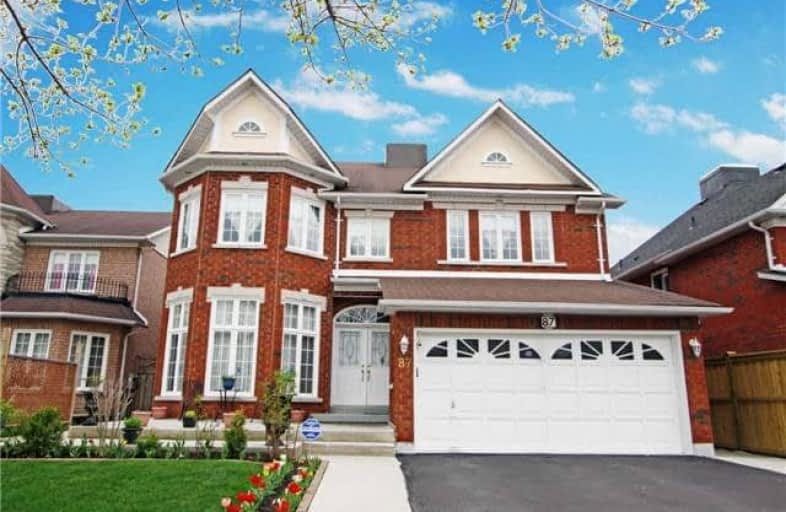Sold on Mar 16, 2018
Note: Property is not currently for sale or for rent.

-
Type: Detached
-
Style: 2-Storey
-
Size: 3000 sqft
-
Lot Size: 45.34 x 110.33 Feet
-
Age: No Data
-
Taxes: $6,669 per year
-
Days on Site: 8 Days
-
Added: Sep 07, 2019 (1 week on market)
-
Updated:
-
Last Checked: 3 months ago
-
MLS®#: E4060477
-
Listed By: Sutton group-heritage realty inc., brokerage
Spotless Luxury 3205 Sq Ft John Boddy Forest Glen Model, With 9 Foot Ceilings And 5 Bdrms, (5th Bdrm Is Currently An Office). Features 5 Bathrooms In The House And A Finished Bsmt. Master Bdrm Offers 2 Walk-In Closets And A Huge Spa Like Bathroom. In An Area Of Golf Courses, Trails, Parks And Sought After Schools. Finished Bsmt Huge Rec Room With Bathroom And Wet Bar. Landscaped With Cement Walkway And Patios.
Extras
Stainless Steel: Fridge, Gas Stove, Built-In Dishwasher, Washer, Dryer, Egdo, Central Vacuum, All Window Coverings, Security Camera System, Newer Furnace And Hot Water Tank. Excl: Breakfast Area And Family Chandalier.
Property Details
Facts for 87 Bowles Drive, Ajax
Status
Days on Market: 8
Last Status: Sold
Sold Date: Mar 16, 2018
Closed Date: Jun 29, 2018
Expiry Date: Jun 05, 2018
Sold Price: $950,000
Unavailable Date: Mar 16, 2018
Input Date: Mar 07, 2018
Property
Status: Sale
Property Type: Detached
Style: 2-Storey
Size (sq ft): 3000
Area: Ajax
Community: Central West
Availability Date: May 31st Tba
Inside
Bedrooms: 5
Bathrooms: 5
Kitchens: 1
Rooms: 9
Den/Family Room: Yes
Air Conditioning: Central Air
Fireplace: Yes
Laundry Level: Main
Central Vacuum: Y
Washrooms: 5
Building
Basement: Finished
Heat Type: Forced Air
Heat Source: Gas
Exterior: Brick
Water Supply: Municipal
Special Designation: Unknown
Parking
Driveway: Pvt Double
Garage Spaces: 2
Garage Type: Attached
Covered Parking Spaces: 3
Total Parking Spaces: 5
Fees
Tax Year: 2017
Tax Legal Description: Plan 40M1967 Lot 206
Taxes: $6,669
Highlights
Feature: Golf
Feature: Grnbelt/Conserv
Feature: Park
Feature: Place Of Worship
Feature: River/Stream
Feature: School
Land
Cross Street: Church/Delaney
Municipality District: Ajax
Fronting On: South
Pool: None
Sewer: Sewers
Lot Depth: 110.33 Feet
Lot Frontage: 45.34 Feet
Additional Media
- Virtual Tour: http://www.openhouse24.ca/vt/1806-87-bowles-drive
Rooms
Room details for 87 Bowles Drive, Ajax
| Type | Dimensions | Description |
|---|---|---|
| Kitchen Main | 3.20 x 5.51 | Ceramic Floor, Breakfast Bar, Pot Lights |
| Breakfast Main | 2.90 x 5.26 | Ceramic Floor, Greenhouse Kitchen, W/O To Patio |
| Family Main | 4.57 x 5.18 | Gas Fireplace, Hardwood Floor, Pot Lights |
| Living Main | 5.18 x 3.66 | Hardwood Floor |
| Dining Main | 3.61 x 3.66 | Coffered Ceiling, Hardwood Floor, Pot Lights |
| Master 2nd | 5.61 x 5.26 | W/I Closet, 5 Pc Ensuite |
| 2nd Br 2nd | 3.25 x 4.12 | Semi Ensuite |
| 3rd Br 2nd | 4.95 x 3.66 | Semi Ensuite |
| 4th Br 2nd | 3.53 x 4.01 | |
| 5th Br 2nd | - | French Doors, Double Doors |
| Rec Bsmt | 4.01 x 7.17 | Wet Bar |
| Rec Bsmt | 11.76 x 3.37 | 3 Pc Ensuite |
| XXXXXXXX | XXX XX, XXXX |
XXXX XXX XXXX |
$XXX,XXX |
| XXX XX, XXXX |
XXXXXX XXX XXXX |
$XXX,XXX |
| XXXXXXXX XXXX | XXX XX, XXXX | $950,000 XXX XXXX |
| XXXXXXXX XXXXXX | XXX XX, XXXX | $949,900 XXX XXXX |

St Francis de Sales Catholic School
Elementary: CatholicLincoln Avenue Public School
Elementary: PublicLincoln Alexander Public School
Elementary: PublicEagle Ridge Public School
Elementary: PublicAlexander Graham Bell Public School
Elementary: PublicSt Patrick Catholic School
Elementary: CatholicÉcole secondaire Ronald-Marion
Secondary: PublicArchbishop Denis O'Connor Catholic High School
Secondary: CatholicNotre Dame Catholic Secondary School
Secondary: CatholicPine Ridge Secondary School
Secondary: PublicJ Clarke Richardson Collegiate
Secondary: PublicPickering High School
Secondary: Public

