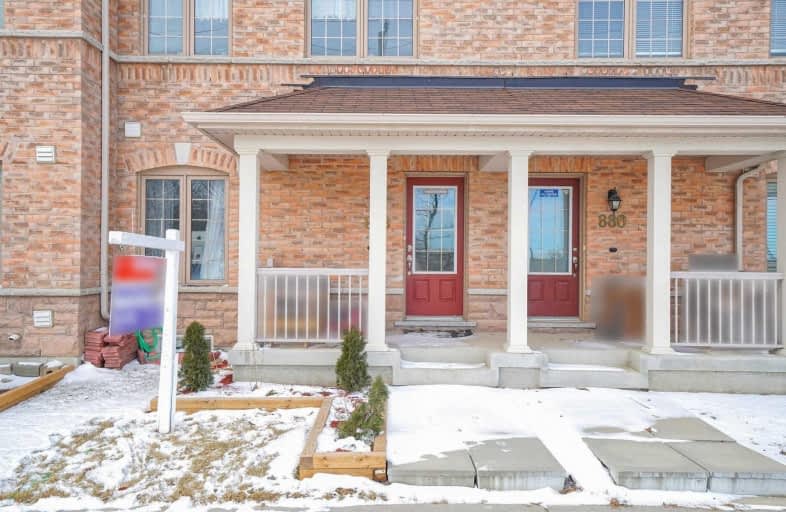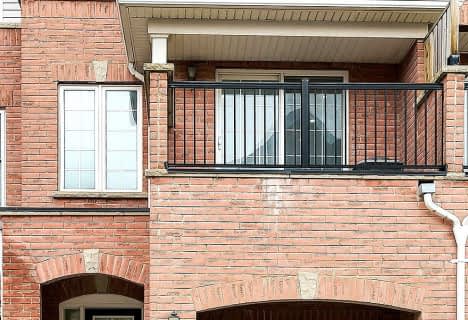
Unnamed Mulberry Meadows Public School
Elementary: Public
0.31 km
St Teresa of Calcutta Catholic School
Elementary: Catholic
2.32 km
Terry Fox Public School
Elementary: Public
2.33 km
Romeo Dallaire Public School
Elementary: Public
2.11 km
Michaëlle Jean Public School
Elementary: Public
2.37 km
Cadarackque Public School
Elementary: Public
2.29 km
Archbishop Denis O'Connor Catholic High School
Secondary: Catholic
2.97 km
All Saints Catholic Secondary School
Secondary: Catholic
3.30 km
Donald A Wilson Secondary School
Secondary: Public
3.25 km
Notre Dame Catholic Secondary School
Secondary: Catholic
2.10 km
Ajax High School
Secondary: Public
4.23 km
J Clarke Richardson Collegiate
Secondary: Public
2.00 km













