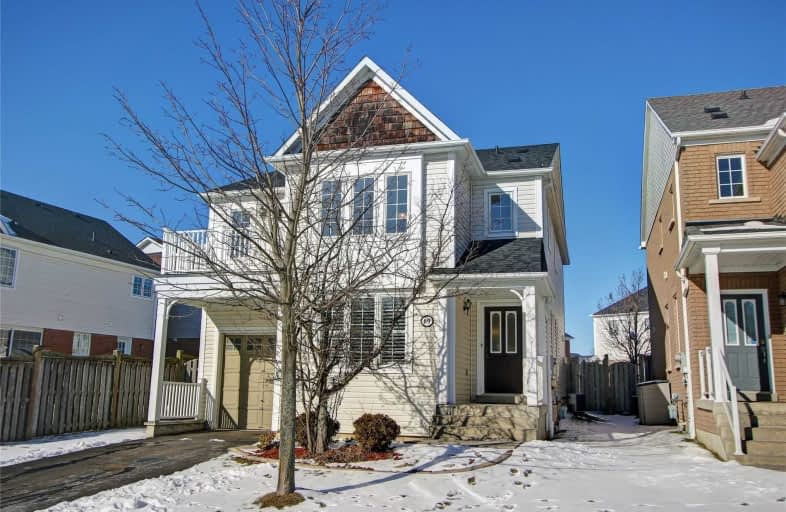
St James Catholic School
Elementary: Catholic
2.50 km
Bolton C Falby Public School
Elementary: Public
2.42 km
St Bernadette Catholic School
Elementary: Catholic
2.53 km
Cadarackque Public School
Elementary: Public
3.40 km
Southwood Park Public School
Elementary: Public
1.82 km
Carruthers Creek Public School
Elementary: Public
1.55 km
Archbishop Denis O'Connor Catholic High School
Secondary: Catholic
3.67 km
Henry Street High School
Secondary: Public
5.25 km
All Saints Catholic Secondary School
Secondary: Catholic
6.78 km
Donald A Wilson Secondary School
Secondary: Public
6.60 km
Ajax High School
Secondary: Public
2.41 km
J Clarke Richardson Collegiate
Secondary: Public
6.25 km











