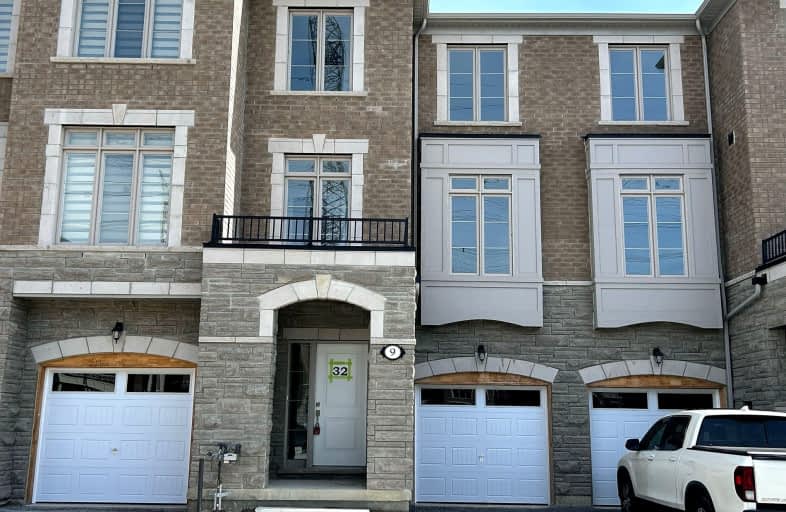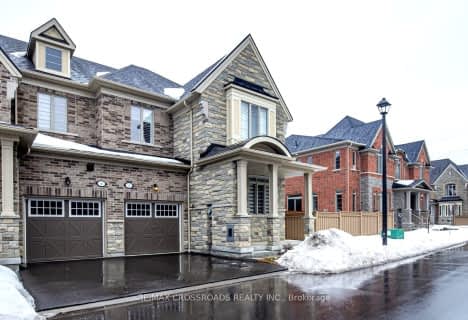Car-Dependent
- Most errands require a car.
Some Transit
- Most errands require a car.
Somewhat Bikeable
- Most errands require a car.

École élémentaire École intermédiaire Ronald-Marion
Elementary: PublicÉcole élémentaire Ronald-Marion
Elementary: PublicEagle Ridge Public School
Elementary: PublicSt Wilfrid Catholic School
Elementary: CatholicAlexander Graham Bell Public School
Elementary: PublicValley Farm Public School
Elementary: PublicÉcole secondaire Ronald-Marion
Secondary: PublicArchbishop Denis O'Connor Catholic High School
Secondary: CatholicNotre Dame Catholic Secondary School
Secondary: CatholicPine Ridge Secondary School
Secondary: PublicJ Clarke Richardson Collegiate
Secondary: PublicPickering High School
Secondary: Public-
Rouge River
Kingston Rd, Scarborough ON 8.12km -
Whitby Soccer Dome
695 ROSSLAND Rd W, Whitby ON 9.25km -
Central Park
Michael Blvd, Whitby ON 9.86km
-
TD Bank Financial Group
15 Westney Rd N (Kingston Rd), Ajax ON L1T 1P4 3.3km -
CIBC
1895 Glenanna Rd (at Kingston Rd.), Pickering ON L1V 7K1 3.64km -
TD Bank Financial Group
110 Taunton Rd W, Whitby ON L1R 3H8 10.77km
- 3 bath
- 4 bed
- 1500 sqft
1265 Aquarius Trail, Pickering, Ontario • L1X 0L9 • Rural Pickering
- 3 bath
- 3 bed
- 2000 sqft
1185 Marathon Avenue, Pickering, Ontario • L1X 0L8 • Rural Pickering














