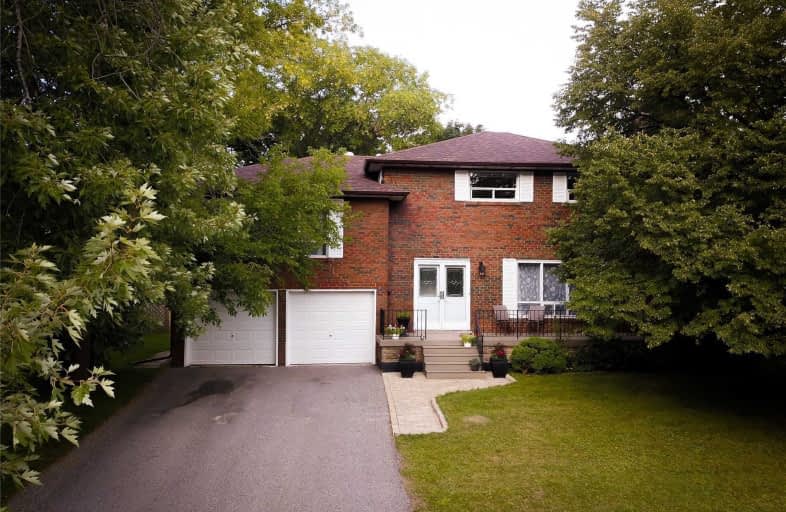Sold on Apr 06, 2019
Note: Property is not currently for sale or for rent.

-
Type: Detached
-
Style: 2-Storey
-
Size: 2000 sqft
-
Lot Size: 79.75 x 133.93 Feet
-
Age: 31-50 years
-
Taxes: $5,150 per year
-
Days on Site: 45 Days
-
Added: Sep 07, 2019 (1 month on market)
-
Updated:
-
Last Checked: 3 months ago
-
MLS®#: E4361911
-
Listed By: Royal lepage real estate services ltd., brokerage
Detached 4+1 Bdrm Home In Pickering Village. Premium 79' Lot. Quick Access To 401, Go Train, Shopping/Recreation. Quiet Family Tree Lined Street. Huge Pie Shaped Fenced Yard W/ Tons Of Potential. Roughed In For An In-Law/Income Suite. Garden Shed, Private Drive W/ 2 Car Garage. Large Principal Rooms, Above Ground Family Rm. Light, Bright, Freshly Painted & Ready For Your Personal Touch. Seller Is Ready To Look At Offers.
Extras
Stainless Steel Fridge, Stove, B/I Dishwasher), All Electric Light Fixtures, Broadloom Where Attached, Gb&E. Ghwt (R). Exclude Washer & Dryer. Floor Plan And Pre-Home Inspection Available.
Property Details
Facts for 9 Jallan Drive, Ajax
Status
Days on Market: 45
Last Status: Sold
Sold Date: Apr 06, 2019
Closed Date: Jul 31, 2019
Expiry Date: Jun 30, 2019
Sold Price: $715,000
Unavailable Date: Apr 06, 2019
Input Date: Feb 19, 2019
Property
Status: Sale
Property Type: Detached
Style: 2-Storey
Size (sq ft): 2000
Age: 31-50
Area: Ajax
Community: Central West
Availability Date: 30-120 Tba
Inside
Bedrooms: 4
Bedrooms Plus: 1
Bathrooms: 4
Kitchens: 1
Rooms: 9
Den/Family Room: Yes
Air Conditioning: None
Fireplace: No
Laundry Level: Main
Washrooms: 4
Building
Basement: Finished
Heat Type: Forced Air
Heat Source: Gas
Exterior: Brick
Water Supply: Municipal
Special Designation: Unknown
Other Structures: Garden Shed
Parking
Driveway: Pvt Double
Garage Spaces: 2
Garage Type: Built-In
Covered Parking Spaces: 4
Total Parking Spaces: 6
Fees
Tax Year: 2018
Tax Legal Description: Pcl 101-1 Sec M115;Lt 101 Pl M115; Town Of Ajax
Taxes: $5,150
Highlights
Feature: Fenced Yard
Feature: Hospital
Feature: Library
Feature: Park
Feature: Public Transit
Feature: School
Land
Cross Street: Jacwin/Carwin
Municipality District: Ajax
Fronting On: East
Parcel Number: 264420225
Pool: None
Sewer: Sewers
Lot Depth: 133.93 Feet
Lot Frontage: 79.75 Feet
Lot Irregularities: South Side 124.10 As
Rooms
Room details for 9 Jallan Drive, Ajax
| Type | Dimensions | Description |
|---|---|---|
| Living Main | 7.06 x 3.96 | Hardwood Floor, Large Window, Combined W/Dining |
| Dining Main | 2.95 x 3.10 | Hardwood Floor, W/O To Deck, Open Concept |
| Kitchen Main | 3.12 x 2.90 | Updated, Ceramic Floor, Window |
| Breakfast Main | 1.85 x 2.62 | Ceramic Floor, Open Concept |
| Family 2nd | 5.51 x 5.16 | Hardwood Floor, Large Window, 2 Pc Bath |
| 2nd Br 2nd | 4.24 x 3.51 | Hardwood Floor, Window, Closet |
| Master Upper | 4.42 x 3.28 | Hardwood Floor, W/I Closet, 2 Pc Ensuite |
| 3rd Br Upper | 3.02 x 3.68 | Hardwood Floor, Closet, Window |
| 4th Br Upper | 2.87 x 2.62 | Hardwood Floor, Closet, Window |
| Rec Bsmt | 8.00 x 6.73 | Open Concept, Broadloom, Window |
| Kitchen Bsmt | - | Combined W/Living, 4 Pc Bath |
| 5th Br Bsmt | 2.84 x 2.90 | Broadloom, Closet, Window |
| XXXXXXXX | XXX XX, XXXX |
XXXX XXX XXXX |
$XXX,XXX |
| XXX XX, XXXX |
XXXXXX XXX XXXX |
$XXX,XXX | |
| XXXXXXXX | XXX XX, XXXX |
XXXXXXX XXX XXXX |
|
| XXX XX, XXXX |
XXXXXX XXX XXXX |
$XXX,XXX |
| XXXXXXXX XXXX | XXX XX, XXXX | $715,000 XXX XXXX |
| XXXXXXXX XXXXXX | XXX XX, XXXX | $735,000 XXX XXXX |
| XXXXXXXX XXXXXXX | XXX XX, XXXX | XXX XXXX |
| XXXXXXXX XXXXXX | XXX XX, XXXX | $738,000 XXX XXXX |

St Francis de Sales Catholic School
Elementary: CatholicLincoln Avenue Public School
Elementary: PublicÉÉC Notre-Dame-de-la-Jeunesse-Ajax
Elementary: CatholicWestney Heights Public School
Elementary: PublicLincoln Alexander Public School
Elementary: PublicRoland Michener Public School
Elementary: PublicÉcole secondaire Ronald-Marion
Secondary: PublicArchbishop Denis O'Connor Catholic High School
Secondary: CatholicNotre Dame Catholic Secondary School
Secondary: CatholicAjax High School
Secondary: PublicJ Clarke Richardson Collegiate
Secondary: PublicPickering High School
Secondary: Public- 3 bath
- 4 bed
- 1500 sqft
1556 Jaywin Circle, Pickering, Ontario • L1V 2W4 • Village East
- 4 bath
- 4 bed
- 1500 sqft
22 Edgley Court, Ajax, Ontario • L1T 0B9 • Central West


