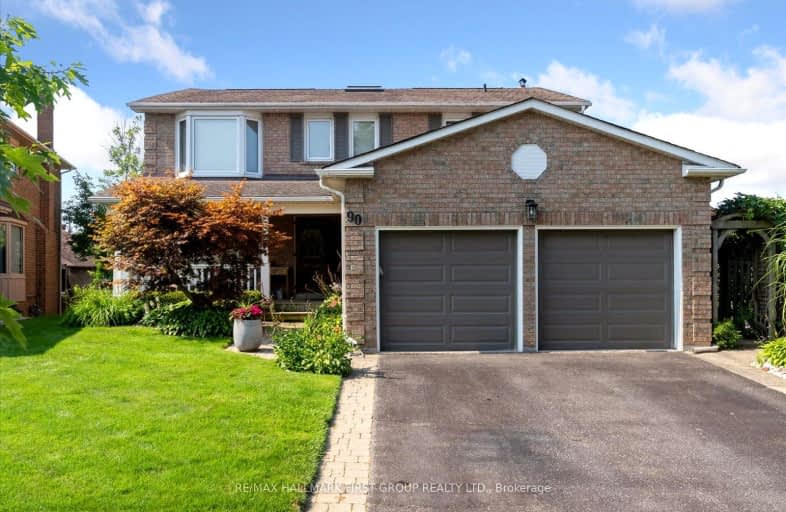Car-Dependent
- Most errands require a car.
34
/100
Some Transit
- Most errands require a car.
25
/100
Bikeable
- Some errands can be accomplished on bike.
50
/100

Duffin's Bay Public School
Elementary: Public
0.71 km
Lakeside Public School
Elementary: Public
0.23 km
St James Catholic School
Elementary: Catholic
1.21 km
Bolton C Falby Public School
Elementary: Public
2.43 km
St Bernadette Catholic School
Elementary: Catholic
2.64 km
Southwood Park Public School
Elementary: Public
2.09 km
École secondaire Ronald-Marion
Secondary: Public
6.00 km
Archbishop Denis O'Connor Catholic High School
Secondary: Catholic
4.14 km
Notre Dame Catholic Secondary School
Secondary: Catholic
7.04 km
Ajax High School
Secondary: Public
2.80 km
J Clarke Richardson Collegiate
Secondary: Public
6.95 km
Pickering High School
Secondary: Public
4.68 km
-
Amberlea Park
ON 7.8km -
Kiwanis Heydenshore Park
Whitby ON L1N 0C1 9.16km -
Adam's Park
2 Rozell Rd, Toronto ON 9.97km
-
BMO Bank of Montreal
1360 Kingston Rd (Hwy 2 & Glenanna Road), Pickering ON L1V 3B4 5.23km -
TD Bank Financial Group
83 Williamson Dr W (Westney Road), Ajax ON L1T 0K9 7.1km -
TD Bank Financial Group
80 Thickson Rd N (Nichol Ave), Whitby ON L1N 3R1 11.49km






