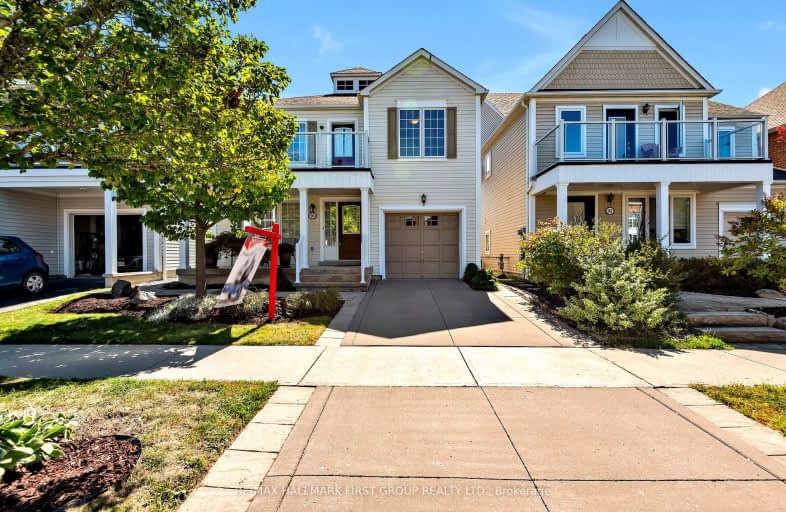Car-Dependent
- Almost all errands require a car.
18
/100
Minimal Transit
- Almost all errands require a car.
21
/100
Bikeable
- Some errands can be accomplished on bike.
59
/100

St James Catholic School
Elementary: Catholic
2.55 km
Bolton C Falby Public School
Elementary: Public
2.49 km
St Bernadette Catholic School
Elementary: Catholic
2.60 km
Cadarackque Public School
Elementary: Public
3.45 km
Southwood Park Public School
Elementary: Public
1.87 km
Carruthers Creek Public School
Elementary: Public
1.62 km
Archbishop Denis O'Connor Catholic High School
Secondary: Catholic
3.73 km
Henry Street High School
Secondary: Public
5.24 km
All Saints Catholic Secondary School
Secondary: Catholic
6.79 km
Donald A Wilson Secondary School
Secondary: Public
6.61 km
Ajax High School
Secondary: Public
2.48 km
J Clarke Richardson Collegiate
Secondary: Public
6.31 km
-
Ajax Waterfront
1.56km -
Kiwanis Heydenshore Park
Whitby ON L1N 0C1 5.43km -
Limerick Park
Donegal Ave, Oshawa ON 9.17km
-
Scotiabank
314 Harwood Ave S, Ajax ON L1S 2J1 3.05km -
CIBC
15 Westney Rd N (Westney / Hwy 2), Ajax ON L1T 1P4 5.04km -
TD Canada Trust ATM
83 Williamson Dr W, Ajax ON L1T 0K9 7.16km














