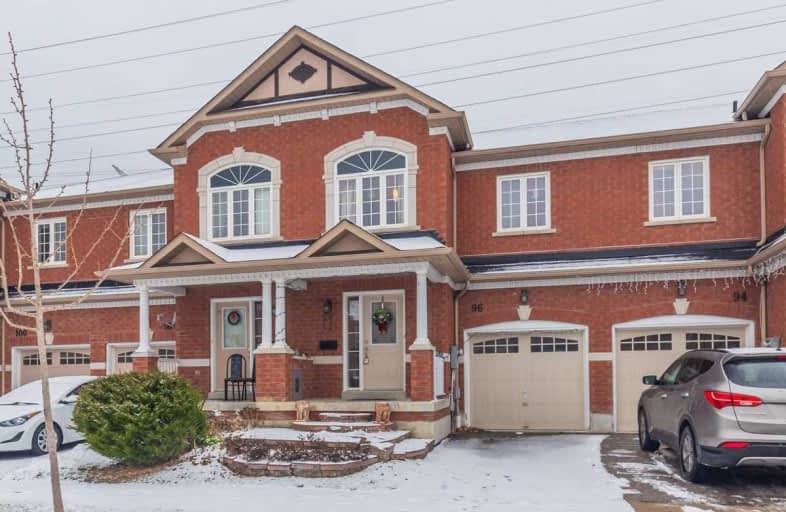
St André Bessette Catholic School
Elementary: Catholic
0.81 km
Lester B Pearson Public School
Elementary: Public
1.70 km
Alexander Graham Bell Public School
Elementary: Public
1.67 km
Vimy Ridge Public School
Elementary: Public
0.80 km
Nottingham Public School
Elementary: Public
0.86 km
St Patrick Catholic School
Elementary: Catholic
1.95 km
École secondaire Ronald-Marion
Secondary: Public
3.30 km
Archbishop Denis O'Connor Catholic High School
Secondary: Catholic
4.01 km
Notre Dame Catholic Secondary School
Secondary: Catholic
2.10 km
Pine Ridge Secondary School
Secondary: Public
4.96 km
J Clarke Richardson Collegiate
Secondary: Public
2.18 km
Pickering High School
Secondary: Public
3.00 km










