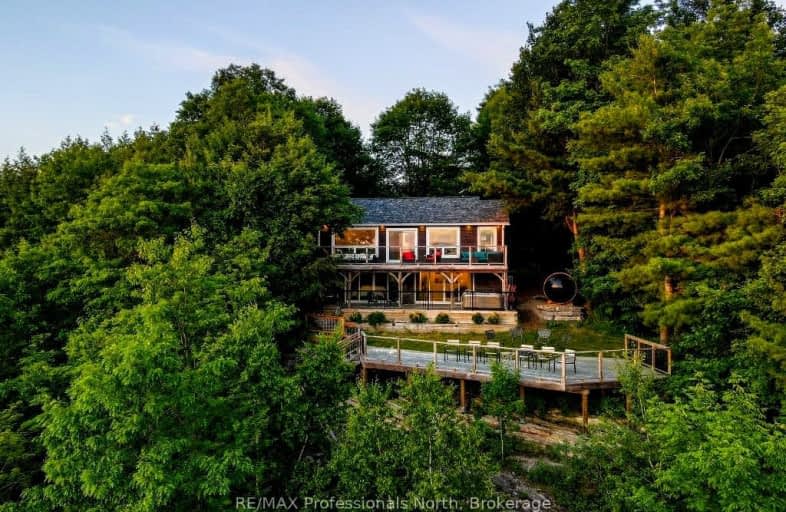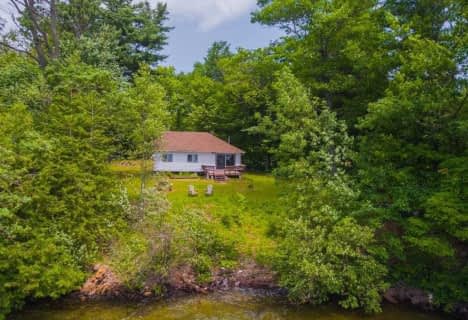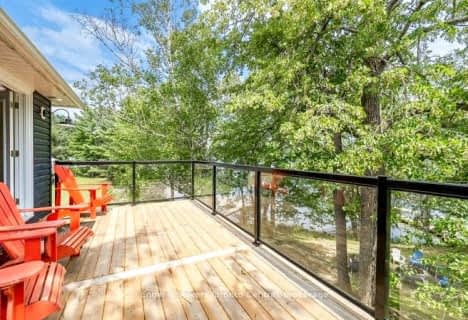Car-Dependent
- Almost all errands require a car.
Somewhat Bikeable
- Almost all errands require a car.

Wilberforce Elementary School
Elementary: PublicIrwin Memorial Public School
Elementary: PublicRidgewood Public School
Elementary: PublicStuart W Baker Elementary School
Elementary: PublicJ Douglas Hodgson Elementary School
Elementary: PublicArchie Stouffer Elementary School
Elementary: PublicSt Dominic Catholic Secondary School
Secondary: CatholicHaliburton Highland Secondary School
Secondary: PublicFenelon Falls Secondary School
Secondary: PublicBracebridge and Muskoka Lakes Secondary School
Secondary: PublicHuntsville High School
Secondary: PublicTrillium Lakelands' AETC's
Secondary: Public-
Minden Rotary Park
Hwy 35 (Hwy 121), Minden Hills ON 14.39km -
Haliburton Sculpture Forest
49 Maple Ave, Haliburton ON K0M 1S0 14.66km -
Head Lake Park
Haliburton ON 15.53km
-
TD Bank
14 Water St, Minden ON 14.95km -
CIBC
12597 Hwy 35, Minden ON K0M 2K0 15.33km -
BMO Bank of Montreal
194 Highland St, Haliburton ON K0M 1S0 15.66km









